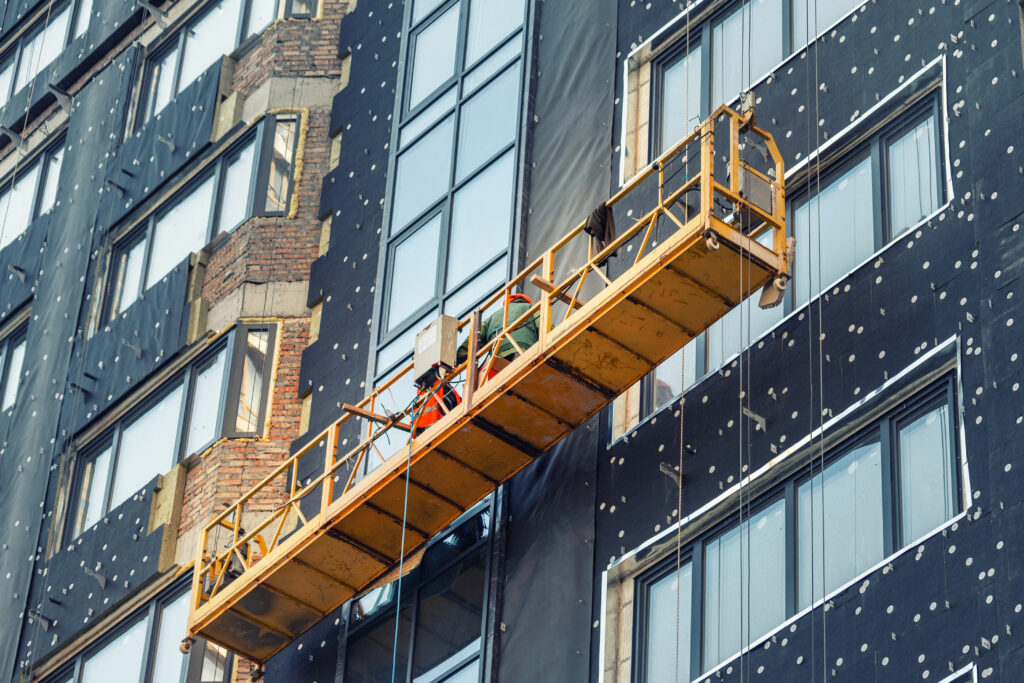Nowadays, porcelain stoneware ventilated façades are the most popular solutions for cladding buildings, thanks to their aesthetic impact, the energy efficiency they guarantee and the important contribution they make to sustainable architecture. But where should we start and how do we install ventilated façades properly?
The stages for installing a ventilated façade
After the initial stages and the feasibility study, the design stage of a new building or a ventilated façade on an existing building involves choosing the materials. Installing porcelain stoneware ventilated façades provides designers with wide scope for creating their compositions, thanks to a vast range of finishes and textures available for external façade panels. Right now, it is not only important to establish and reflect on the set-up objectives to be achieved using formats, finishes and textures, but also on systems for attaching ventilated façades, elements often underrated despite the essential role they play in terms of safety and performance of the entire structure.
Once the panels for the external façades have been chosen together with the systems for attaching the ventilated façades, which have either visible or invisible anchoring depending on the project’s aesthetic needs, the next stages are design and completion of the work.
Designing porcelain stoneware ventilated façades
The structures need to have static verification and wind thrust, linked to the wall support in line with load study and dowel extraction tests carried out on site, external fatigue tests and static calculations to guarantee the entire system’s reliability. The design is architectural and structural as it also foresees the positioning of fixed and sliding points, designed to guarantee the physiological heat dilation of the structure’s metal parts.
Installation of porcelain stoneware ventilated façade
External façade panels are installed at different stages, and this is done by teams of experts.
- Tracing the lattice: a 0 point is established, and the vertical and horizontal axes are traced from here for each prospect to be clad as set out in the project
- Fitting systems for attaching ventilated façades: support rods are positioned at the intersection points of the previously traced lattice and secured to the wall support with adequate anchoring dowels. An insulation layer is then inserted followed by the application of strut profiles to the support rods using fixed and sliding points, to allow for the normal heat dilation of the substructure and any movement in the building’s structure.
- Fitting the panels for external façades: the finishing slabs are attached to the sub-structure using different kinds of anchorage, depending on the system chosen at the design stage.

A few recommendations on how to install a ventilated façade
It is easy to risk making mistakes at the ventilated façade installation stage and this is why it is important to remember a few key rules:
- The porcelain stoneware ventilated façades are attached to the outside of the building, so it is essential to understand the nature of the cladding and check its condition with physical tests and actual assessments. Installing a ventilated façade without having performed a number of specific checks can seriously compromise the stability, safety and durability of the entire system.
- It is important to strictly adhere the design instructions for the mechanical parts and the panels for the external façades, characterised by specific sizes, millimetre tolerances and exact references for horizontality and verticality. Any variance, no matter how small, can lead to significant aesthetic errors the higher up the façade goes.
- Porcelain stoneware ventilated façades need to guarantee continuity of the insulation layer, in order to ensure excellent levels of thermal-acoustic insulation. Bearing this in mind, it is important to pay close attention to the size of the anchoring dowels for the insulation panel, which need to be long enough to go through the insulating layer.
- Installation needs to be done by a team of experts capable of providing specific technical support and dealing with all the laying requirements.
Lastly, it is important to remember that the installation of ventilated façades needs to fully comply with local, current technical standards. Imola Tecnica provides full support and wholly adheres to Italian and international rules of reference, to guarantee solid, long-lasting and safe solutions.



