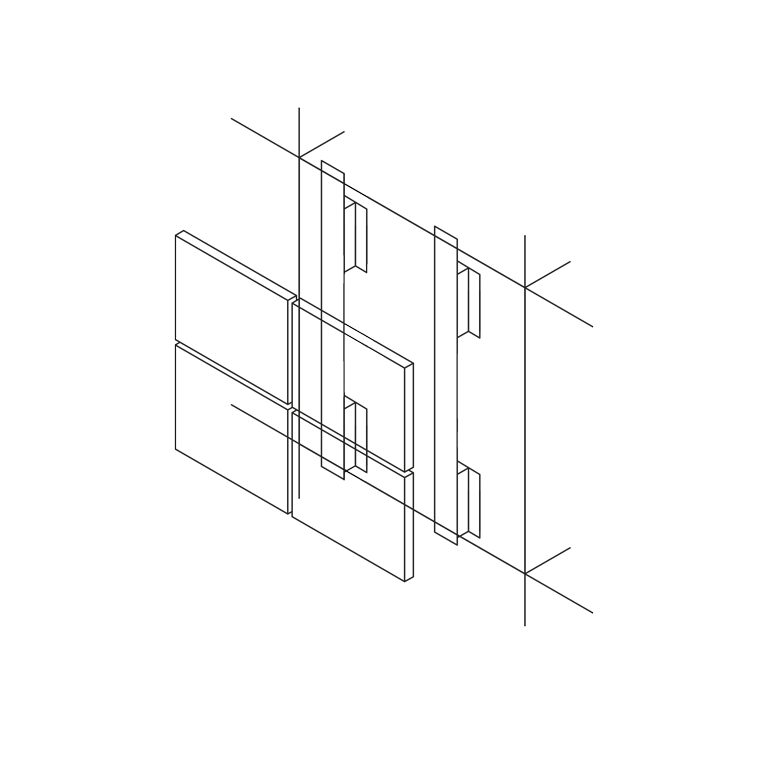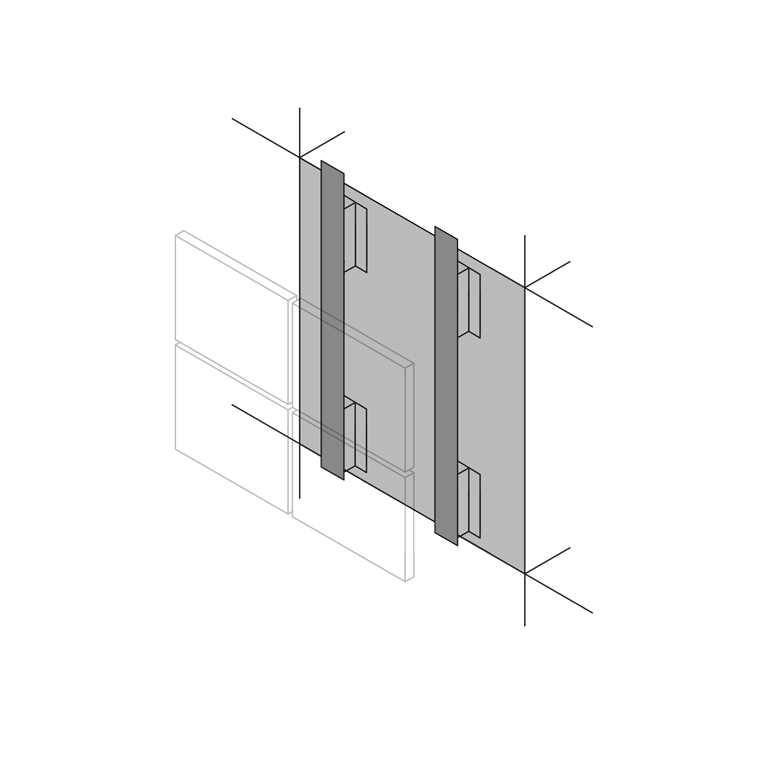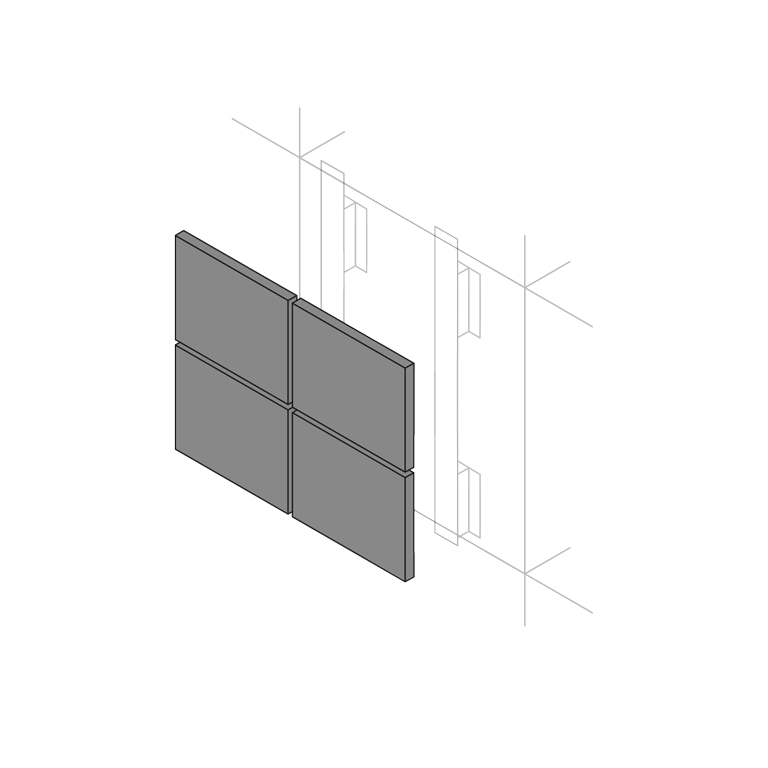The ventilated façade consists of a supporting structure anchored to the wall and a sustained facing with visible or invisible fixing types.
Thanks to its flexibility it is the ideal solution to enhance the aesthetics of every type of space, whereas breathability, high protection against the elements and maximum thermoacoustic insulation make the ventilated system the most functional solution for the protection and energy efficiency of buildings.


