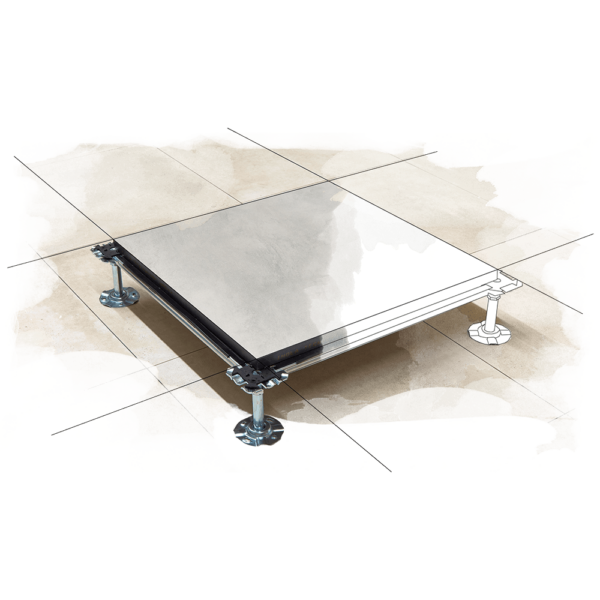
Raised floors for interiors
The elegant solution for shops, offices and high-efficiency environments.

The elegant solution for shops, offices and high-efficiency environments.
Created to satisfy the demands of intelligent solutions for offices, stores and work environments characterised by a high concentration of systems. Versatile, elegant and light, they combine aesthetics and functionality.
The system consists of supporting panels coupled to the finishing surface, positioned on the supporting structure that allows the walking surface to be elevated, thereby creating a gap in which the technical systems pass:
of all the underlying installations
allows the systems to be redistributed
both from the walkable floor and the installations
because it allows the layout of the spaces to be defined

An executive architectural project that optimises the use of materials, takes into account the aesthetic effect (centring of corridors and/or entrances) and the number of cuts (minimising losses); it also defines the materials required, including the stocks and any holes in the panels for the accessories to be inserted, such as turrets, cable trays and grids.

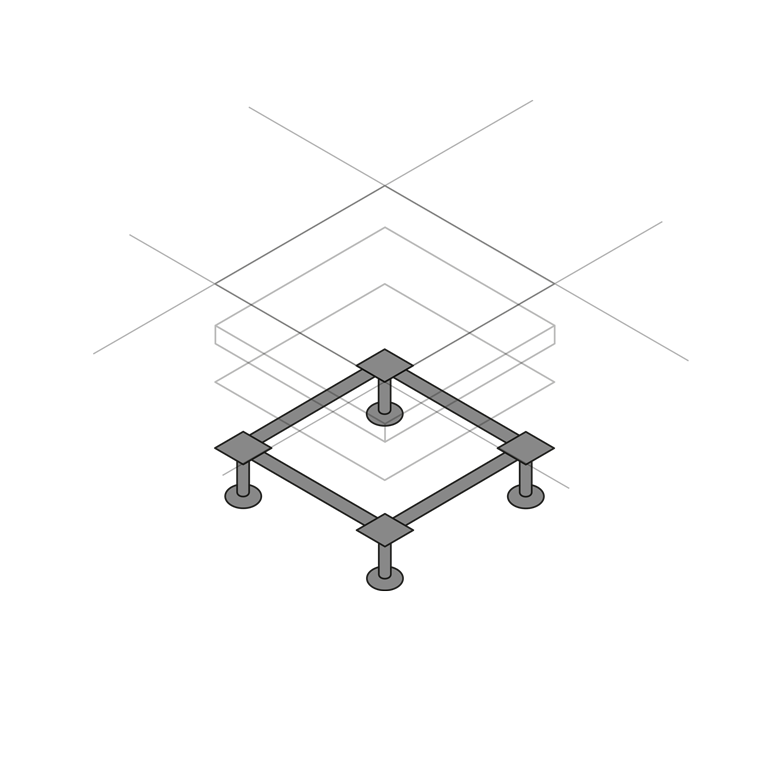
Materials and formats that can provide a timely response to every aesthetic and functional requirement: 30×30, 30×60, 60×60 and 60×120. The Glazed Porcelain Stoneware and the Full Thickness Porcelain Stoneware represent the ideal material solution for its technology and resistance, with a single, compact body, unalterable over time, resistant to frost and bending and offers a thousand aesthetic possibilities. Possible alternatives are laminate, vinyl, linoleum and carpet.

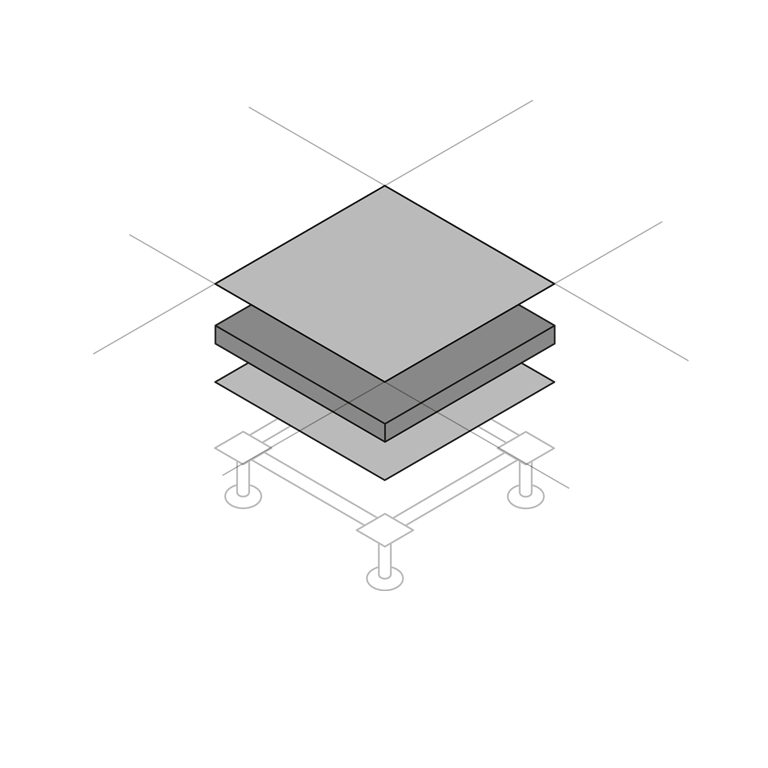
The guarantee of using highly specialised teams for all the phases of the installation, from the tracing (the ground drawing of the layout grid that defines the position of the columns and system paths) to the assembly (first the structure, then the crosspieces with the relative anti-vibration and anti-dust seals), always monitored by the most modern measuring instruments. Lastly, the panels are placed on the structure by gravity, adjusting the height of the support columns for a perfect surface.

Outdoor raised floors are the best solution to build terraces or walkways in outdoor environments. In fact, dry laying allows for multiple advantages:
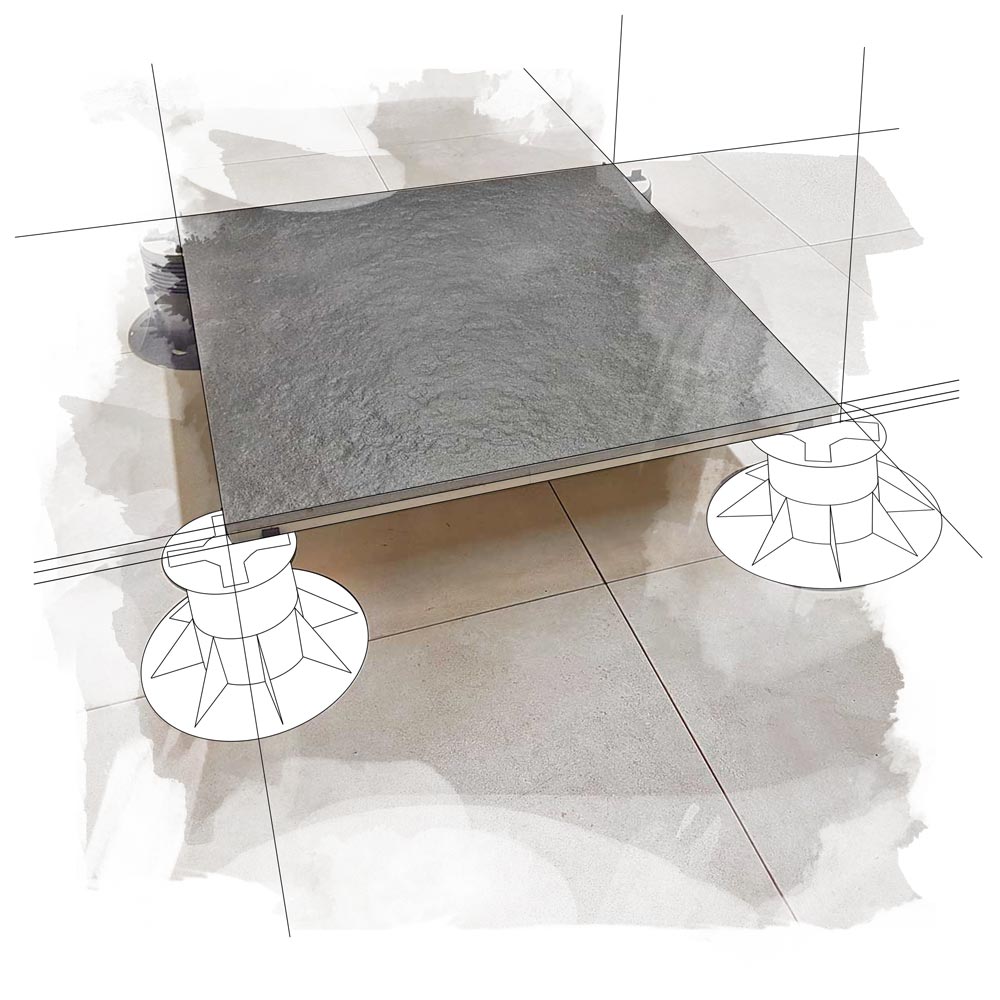
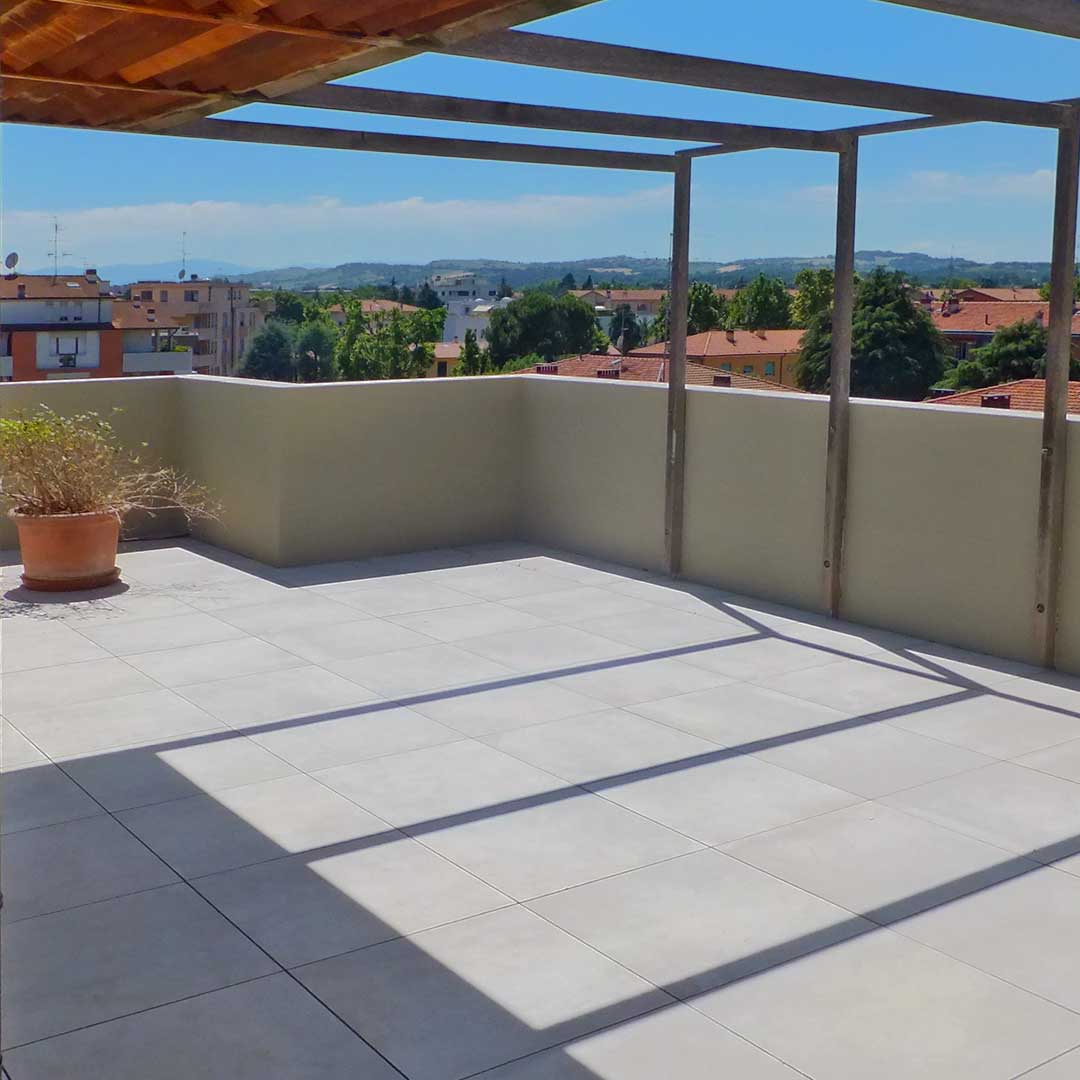
Yes, there are supporting structures that are suitable for raised floors to be installed in seismic areas.
All types of systems required (electrical, data, fire, hydraulic) can be installed inside the gap created above the floor. The modularity of the floor allows it to be inspected at any time and maintenance can be performed with no building works.
Besides a regular inspection on an annual basis, which only monitors the possible accumulation of dust or the onset of problems in the screed, the floor does not require special attention.
The raised floor is classified according to standard UNI 13501-1 and 13501-2, and classifications obtained are Bfl-S1 and REI 30.
Our raised floors support the work of thousands of people who work all over the world, with specific uses (police stations, hospitals and offices), which derives from experience that cannot be improvised. Our goal is functional aesthetics, and we are able to achieve this by fulfilling the entire requirements of the designer, the architect or the construction company. From the preliminary study to the installation, everything is done so as to maximise the comfort for those who live in the spaces, and reduce waste and costs. And the serenity of our customers is guaranteed by the optional Decennial Liability insurance policy.