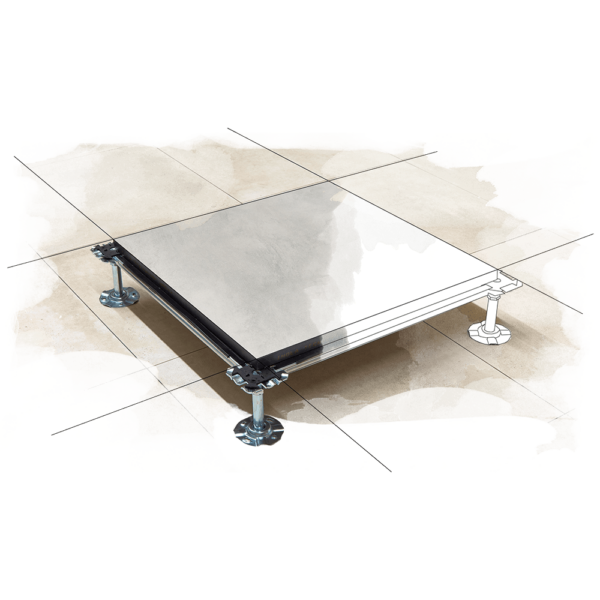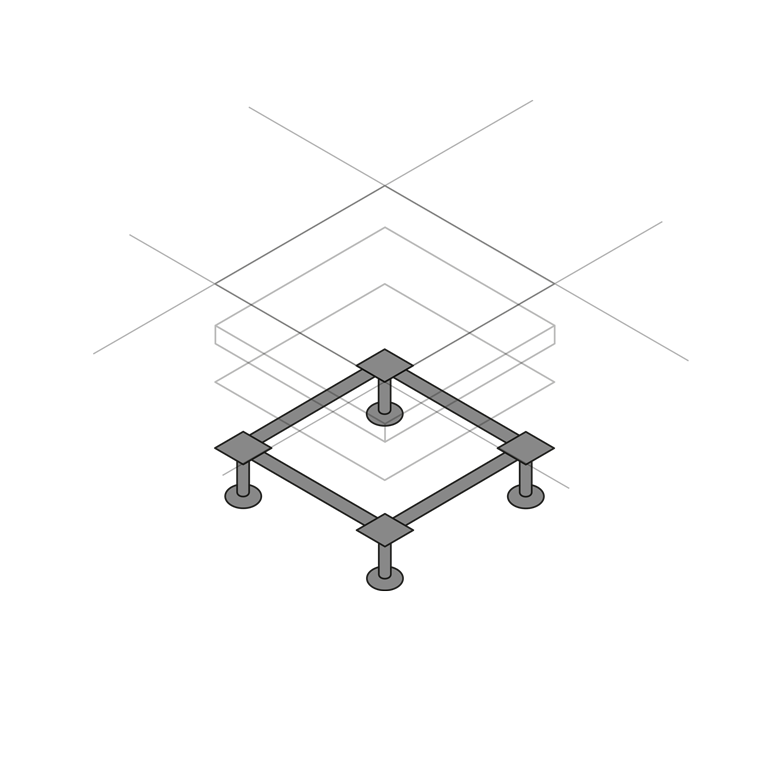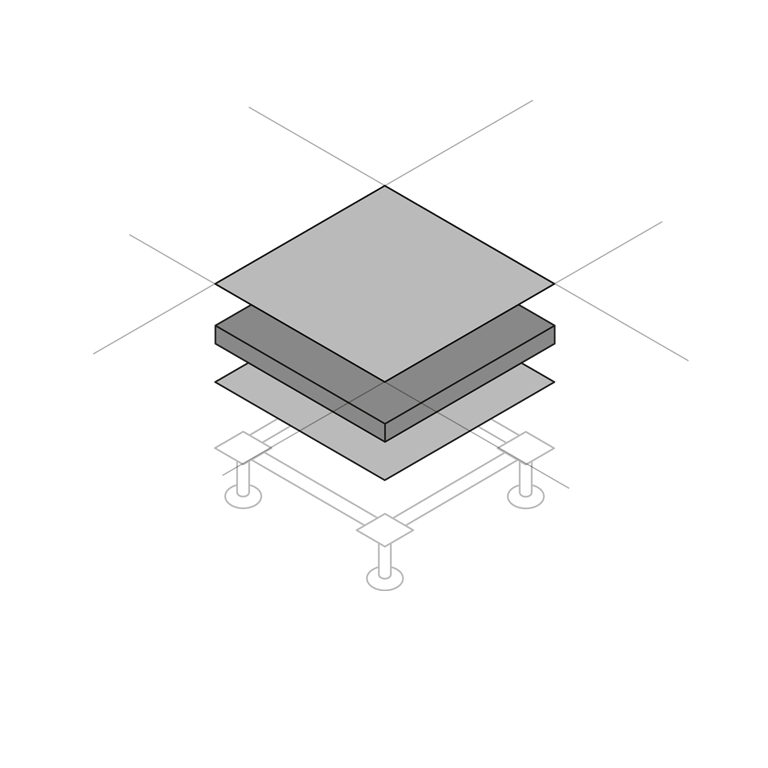
Raised floors for interiors
The elegant solution for shops, offices and high-efficiency environments.

The elegant solution for shops, offices and high-efficiency environments.
The system consists of supporting panels coupled to the finishing surface, positioned on the supporting structure that allows the walking surface to be elevated, thereby creating a gap in which the technical systems pass:
of all the underlying installations
allows the systems to be redistributed
both from the walkable floor and the installations
because it allows the layout of the spaces to be defined

An executive architectural project that optimises the use of materials, takes into account the aesthetic effect (centring of corridors and/or entrances) and the number of cuts (minimising losses); it also defines the materials required, including the stocks and any holes in the panels for the accessories to be inserted, such as turrets, cable trays and grids.


Materials and formats capable of meeting every aesthetic and functional need: 60×60 and 120×260. Glazed Porcelain Stoneware and Full Thickness Porcelain Stoneware represent the ideal material solution because they are technological and resistant, with a single, compact body, unalterable over time, resistant to frost and bending and with a thousand aesthetic possibilities. Possible alternatives are laminate, vinyl, linoleum and carpet.


The guarantee of the use of highly specialised teams for all phases of the laying process, from tracking (the drawing on the ground of the laying grid that defines the position of the columns and the routes of the systems) to assembly (first the structure, then the crossbeams with their anti-vibration and anti-dust seals), always under the control of the most modern measuring instruments. Finally, the panels are placed on the structure by gravity, adjusting the height of the support columns for a perfect plane.
