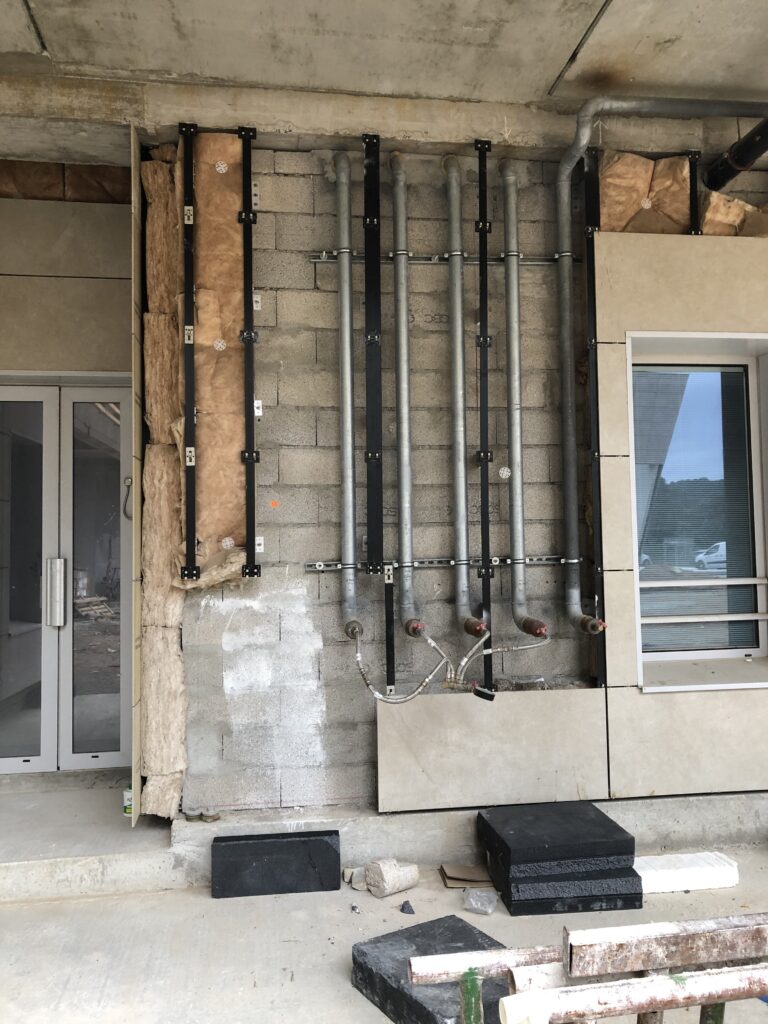In this article we will try to give a more complete and exact description of what the ventilated façade support should be like.Firstly, we feel it wise to point out how the cladding on a building’s façade is not just a kind of “skin” on the building, but rather a genuine part of the building itself and the result of a sum of extremely high quality skills, not just technical but architectural ones.
The cladding on building façades is an area that has increasingly acquired a larger slice of the market, that has basically led to – and will continue to lead to – the introduction of new technologies and, as a result, new products: increasingly innovative artefacts based on the different ventilated façade anchoring systems.There is the idea, for example, of ventilated façade support brackets in extruded aluminium, or ventilated façade anchoring systems, as they are correctly known as, that can follow the building with close adherence or introduce shapes, develop and fill in volumes or outline lines depending what idea the designer has in mind.
There is no doubt that ventilated façade coupling systems have a unanimous consensus and that it is a sector that may well still have a number of surprises up its sleeve.

Ventilated façade coupling: what Italian legislation has to say about it.
Although- as stated in the first paragraph above – the ventilated façade supports sector is growing and evolving constantly, it is possible to currently differentiate between them according to the previsions set out in UNI 11018:2003 regulation, entitled “Cladding and ventilated façade anchoring systems with mechanical fitting – Instructions for the design, implementation and maintenance – Stone and ceramic cladding”. The legislation sets out the procedures for proper planning, implementation and maintenance of the façade cladding support systems with mechanical assembly. These are based on technical solutions that manydecades of experience have now consolidated. In other words, this legislation contains a genuine instructions manual on the most effective technical and assembly solutions in light of the consolidated experience on the matter, resulting from the growing demand for this kind of solution.
In a few words, the legislation addresses the procedures for a useful and logical use of a ventilated façade with dry coupling. The legislation meticulously lists the coupling systems, differentiating them into:
- Methods of securing the support (punctiform securing and securing on substructures);
- Kinds of solutions for coupling tiles (drilling or milling on the edges of tiles or drilling at the back of the tiles).
The punctiform ventilated façade couplings make use of various kinds of stainless steel brackets, fitted with a series of accessories and compliant with the situation in which they are being applied. These ventilated façade brackets create the connection between the coupling point on the tiles and the securing point on to the support, that is, where the tile is secured to the walls or structure, while simultaneously allowing the verticality of the tiles to adjust and align.
The use of the substructure is essential when there is a cladding in the covering cavity: this prevents interference with the building’s thermal insulation, thus reducing the thermal bridge effect that the ventilated façade firm couplings would inevitably create.
In both cases, on the ventilated façades, the coupling distance can be more than 15 cm – the distance between the tiles and load-bearing wall below, to be exact – and this not only allows for air to circulate but also for a thermal-acoustic panel to be fitted, while, thanks to the integration of fixed and sliding points, it is possible to correctly measure the spaces: the keystone to achieving a perfectly aligned wall that looks perfect.
Ventilated façades: supports. Ancillary regulations that should be taken into consideration at the planning stage of the ventilated façade anchoring system.
As well as the principle standard mentioned in the previous paragraph – UNI 11018:2003 – there is a corpus of more substantial ancillary legislation that should definitely be taken into consideration at the planning stage of the ventilated façade anchoring system.
We are referring, in particular, to the following:
- UNI EN 832:2001 and UNI EN 8012:1979 regarding the performance requirements for buildings and cladding;
- UNI EN 12152:2003 and related test method UNI 12153 concerning airtightness;
- UNI EN 13116:2002 and UNI 12179 concerning the load’s wind resistance;
- UNI EN ISO 13786:2001 concerning the thermal prevision for building parts;
- UNI EN 13830:2005 that is, the “product standard” for continuous façades.
Lastly, it is worth mentioning that, with regard to ventilated façade couplings, the standard UNI 11018:2003 clearly focuses on the specific matter of maintenance work on the ventilated façade anchoring, citing the possible causes of the wall’s deterioration over time and providing instructions for the drafting – as early as the planning stage – of a detailed plan for programmed maintenance. Giving just one example. the choice of ventilated façade anchoring system and, more generally speaking, the plan of a ventilated wall cannot ignore the most common critical aspect: the possible need to replace one or more tiles, over time.



