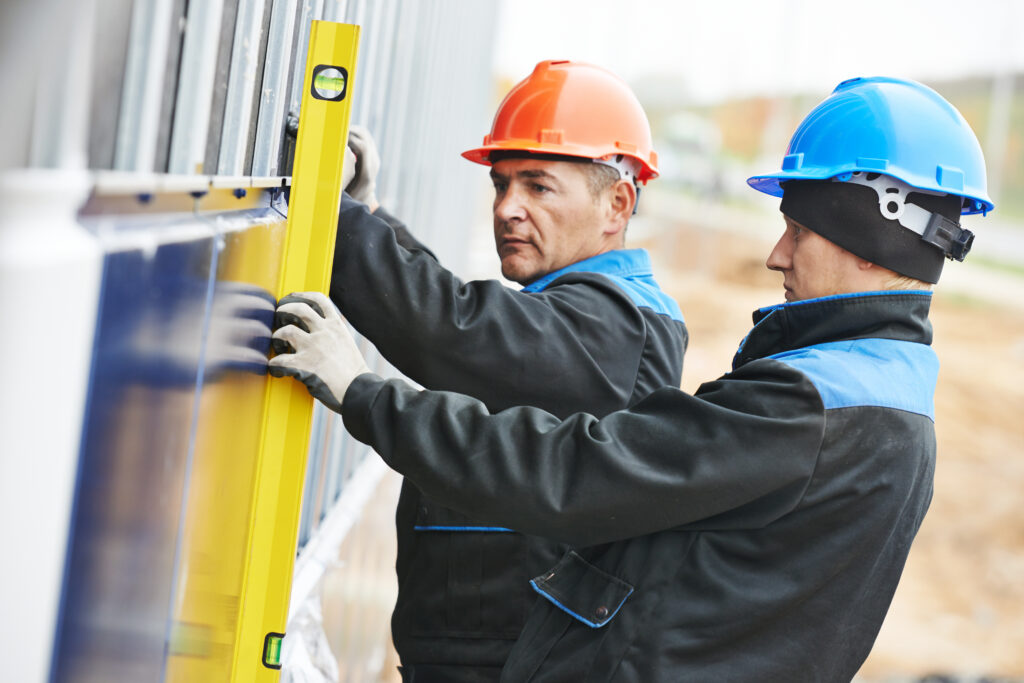Did you know that proper maintenance on a ventilated façade means the cladding on a building will last much longer?
The façade on a building is one of the most important architectural features, representing the key to communication between the inside and outside from an aesthetic and comfort living point of view, and this is why it is essential to deal with the ventilated façade maintenance operations. In specific terms, a ventilated façade is an external wall cladding system on buildings and offers important benefits in terms of energy saving and quality of life.
Maintenance plan for a ventilated façade: the regulations
Legislation requires a technical figure of reference for the planning, implementation and maintenance of the ventilated façade. This is standard UNI 11018:2003 Cladding and anchoring systems for mechanical assembly ventilated façades – Instructions for the planning, implementation and maintenance – Stone and ceramic cladding. Definitions, materials, sizes, requirements, directives for maintenance, assembly instructions and equipment needed for installation are some of the key aspects covered in the document. Standard UNI 11018:2003 describes the ventilated façade as a “type of façade with advanced screening in which the cavity between the cladding and wall is designed in such a way that allows the air inside to flow and create a chimney effect either naturally and/or artificially controlled, depending on the seasonal and/or daily requirements, in order to improve the overall thermal-energy performance”. Three types of ventilated façade are then presented, based on the speed at which the air flows: façade with weak ventilation, average ventilation or strong ventilation. A dedicated series of points is given on the reasons for possible causes of deterioration of parts with regard to ventilated façade maintenance, but let’s look at a few of the key stages of the ventilated façade maintenance plan.

Ventilated façade maintenance plan: how to deal with ventilated façade maintenance
The external façade on every building is continually exposed to atmospheric agents and the risk of accidents, factors that can lead to serious complications if left unmonitored. Thankfully, however, ventilated façades in porcelain stoneware effectively protect against infiltrations and guarantee an excellent level of cladding preservation. Furthermore, laying the panels dry means any area can be inspected.
First and foremost, certain exact timings need to be respected for the ventilated façade maintenance:
- The cladding conditions and individual points need to be inspected every three years;
- Checks need to be run every five years for small cracks or splits;
- The ventilation chamber should be inspected every ten years.
The ventilated façade maintenance time-scale needs to always be preceded by certain criteria such as operational method, assessment of critical levels, type and time-scale of the maintenance and monitoring operations. In any case, we recommend a regular control of the state of different functioning layers on the façade, consisting of the sub-structure, cladding and securing system, in order to guarantee maximum performance throughout its life cycle.
Despite the water protection of the building’s main structures and the simplicity of the ventilated façade maintenance, four kinds of intervention are foreseen:
- Monitoring, with certain activities recommended by the manufacturer and aimed at examining the stability of the structures with the passing of the years;
- Ordinary maintenance, useful for maintaining the highest levels of safety and efficiency over time;
- Extraordinary maintenance, aimed at resolving specific problems that arise following damage or planned maintenance that was missed;
- Securing, under specific and unforeseeable emergency situations.
Contact us for further information regarding the ventilated façade maintenance plan and other aspects.



