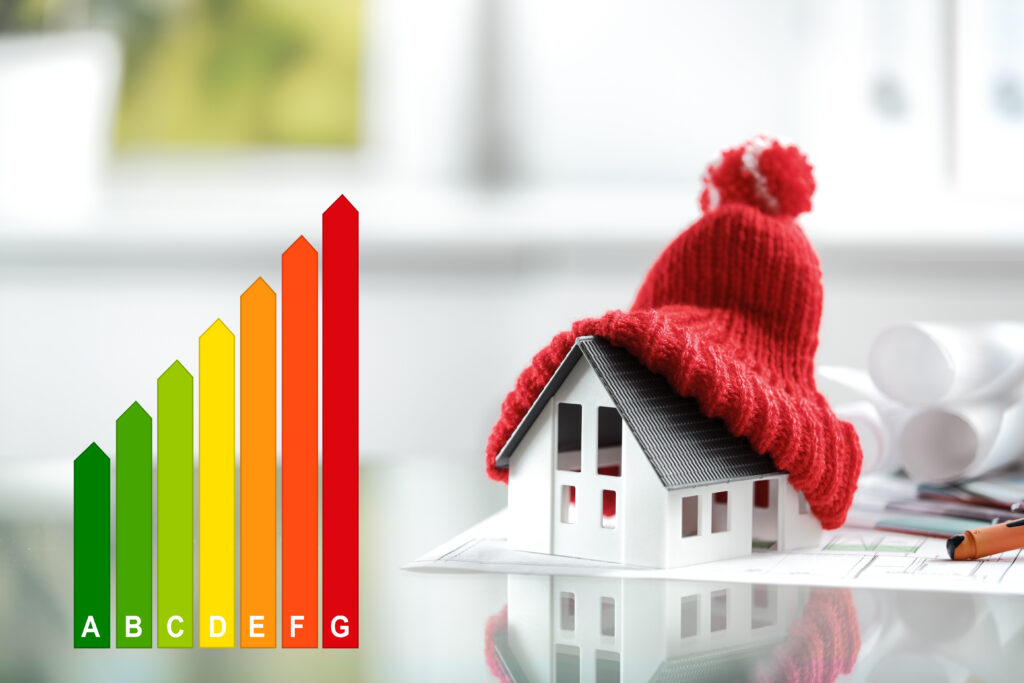The ventilated façade with EIFS – that includes cladding insulation and ventilated cavity – is an innovative building system which, compared to traditional processes, provides a much more rational, efficient system for solving insulation, ventilation and external building cladding issues. It protects buildings against bad weather and sudden changes in temperature, while providing them with an attractive, modern appearance.
In a typical construction often used in the past, the external cladding was glued to the insulation layer. In the insulated ventilated façade, these elements are separated by an empty space known as a cavity. Thanks to a “chimney effect” an air flow circulates permanently in this space when the temperatures outside exceed 15° which controls the temperature and humidity level of the building. The ventilation effect is at its height when it manages to effectively intervene on the entire façade, which requires a very careful measurement of the insulation of the air cavity and the cladding with ventilated façade panels.
The ventilated façade insulation system is made up of four distinct elements:
- The external thermal insulation;
- The sub-structure or support frame;
- The ventilation chamber (that is, the empty space between the insulation and cladding);
- The external cladding.
In order for the assembly to be effective, each element of the EIFS with ventilated façade needs to be calculated and measured accurately. The shaped structure of the created elements generates a current of air rising up through the ventilation chamber, thanks to the “chimney effect”. As a result, the building benefits from a permanent natural airing in warm seasons that allows hot air to be released and reduces condensation.

Ventilated façade: thermal insulation outside the building and its main difference compared to the internal heat insulation.
Unlike the internal insulation, the external ventilated façade insulation does not reduce the habitable area of a building and allows it to be fully insulated without thermal bridges in the attic or dividing walls. Thanks to the insulated ventilated façade, the load-bearing walls are protected against temperature fluctuation in both summer and winter, and the building benefits from a more stable temperate that reduces the risk of condensation, provides an improved sense of comfort to its inhabitants and a considerable saving in energy costs.
Lastly, thanks to the architectural system of the ventilated façade insulation system, that clearly separates each of its architectural elements – thermal insulation, load-bearing structure, ventilation chamber and external cladding – the insulation product can easily be reclaimed and recycled.
Ventilated façades: thermal insulation, attractive, practical and long-lasting over time with porcelain stoneware cladding.
The insulated ventilated façade, with its cladding panels separated from the load-bearing walls, opens up to a vast range of aesthetic options and lets your creative imagination run wild. Nowadays, a ventilated façade insulation panel (a cladding panel) comes in numerous shapes and colours and can be produced in a wide variety of materials. The insulation for ventilated façades can be produced, for example, with panels in wood, glass, stone (generally granite, slate and marble) zinc, steel, polished aluminium, fibre cement and ceramic.
The best ventilated façade insulation, however, is achieved using porcelain stoneware. Why? Quite simply because the porcelain stoneware slabs are lighter compared to stone materials, such as stone or marble, are more resistant to impact compared to aluminium claddings, and are easier to maintain and clean, thanks to their unusual non-porous nature and resistance to chemical agents. In addition to this, from a visual point of view, the porcelain stoneware offers you the chance to custom design your architectural project tout court, thanks to a vast range of colours, different types of texture – wood effect finishings, marble, stone and terracotta-cement – and the extensive range of shapes on offer.



