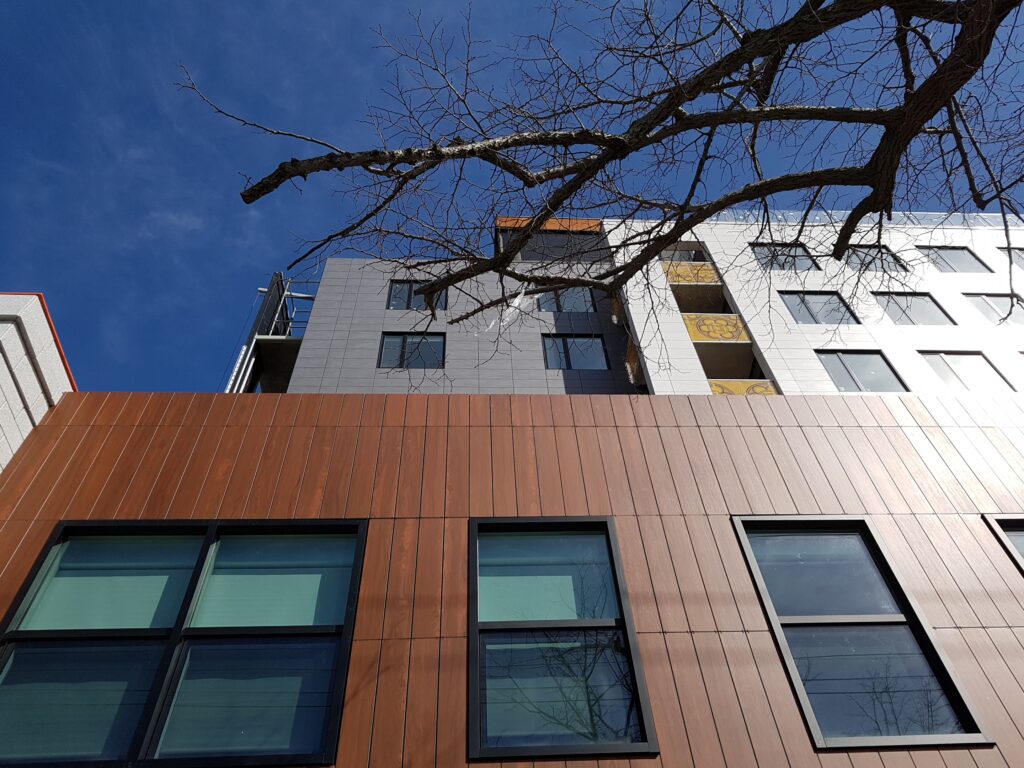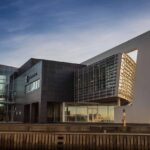A ventilated façade is basically a cladding system on building façades that leaves a ventilation chamber between the cladding and insulation.
Ventilated façade systems are regarded as the most effective systems for insulating a building – and they have acquired increasingly greater consent among architects and builders – because they eliminate unwanted thermal bridges as well as problems of condensation, resulting in an excellent thermo-hygrometric performance from the building.
How can we provide a simple yet detailed description of how the ventilated façade works? Well, you need to know that in the ventilated chamber, as the layer of air in the cavity heats up compared to the surrounding air, the so-called “chimney effect” occurs that generates a continuous ventilation in the chamber that keeps the insulation dry resulting in it being more effective and producing a drastic reduction in energy consumption. The ventilated façade also eliminates direct radiation and protects against bad weather.
Studies show that the protection offered by ventilated façade systems produces an energy saving of up to 20% as well as much simpler, more cost-effective maintenance and a longer life expectancy compared to other options. It should be said that – thanks to their modular flexibility – ventilated façades are the ideal solution for enhancing the appearance of any kind of space, transforming it into a solution that is both attractive as well as practical.

Ventilated façade details: their subdivision according to the different material used for external cladding on a building.
The systems for ventilated façades can be classified according to the material used, the different zones of the same façade, the textures, plants and so on. Before going into detail about the ventilated façade on the basis of the material used for its cladding, we would like to point out how, in each case, a ventilated façade consists of a support wall, a layer of insulation material secured or projected on the support and a layer of cladding attached to the building using a securing structure, normally an aluminium one.
With regard to the ventilated façade panels, we can distinguish between:
- Aluminium ventilated façade: the aluminium is lightweight, offering high performance from a technological and structural point of view. Being light weight is a significant factor because, during installation and maintenance work on the ventilated façades, it is advisable to try and restrict the weight of the material to facilitate the workers and reduce any risks on-site caused by heavy materials. The light weight combines with a strong ability to mould, like bending and curving. However, precisely because of this feature, it is not very resistant to impact, especially in the case of hailstones;
- Ventilated façade in stone (marble, slate and granite, for example); a multilayer cladding system with a natural ventilation cavity. Such a concept is by no means new but was widely used in the past, in all the traditional building techniques. Stone is an integral part of our architectural heritage and is represented as an imposing and elegant material. There are numerous kinds of stone but, sometimes, those that mostly spring to mind, because they have been widely used from way back – as we mentioned – are not very well adapted to external use, given their more or less porous state and their possible absorption of stains;
- Ventilated façade in porcelain stoneware: without doubt, the best. In addition to the qualities mentioned above, it combines appearance, sustainability and cost effectiveness. In this specific case, the ventilated cavity between the ceramic slabs and the insulation material controls the building’s humidity level, conveying it outwards which ensures the external walls dry quickly. Not only does the insulation material remain dry and fully operational, but it also improves the internal atmosphere; furthermore, the ventilated façades in porcelain stoneware also lasts considerably longer than other materials.
Other materials for ventilated façades which are generally used, include wood, polymers, plastic and fibre cement. But the advantages offered by a ventilated façade in stoneware are unbeatable. Keep reading to find out why!
Ventilated façade: detail of stoneware cladding.
Porcelain stoneware is a particularly compact ceramic, achieved thanks to the mix of different natural raw materials – ceramic clay, feldspars, kaolin and sand – that are finely ground until they become a fine powder. This is then pressed to compact it without the use of glue. It is then baked at extremely high temperatures – around 1150-1250°C – for 25-30 minutes.
Stoneware is, therefore, connected to the family of ceramic materials but brings with it certain improvements with regard to its resistance to mechanical actions, abrasion, scrapping and impact. It is extremely waterproof and, furthermore, can be subject to numerous enhancement processes and effects. The stoneware can very realistically reproduce the effect of wood or marble or any other surface effect. As well as this, its colouring, the material effects and the formats that can be achieved are endless.
The above mentioned reasons are precisely those that make the ventilated façades in stoneware the best option: cladding a ventilated façade with porcelain stoneware means enhancing both the property and the surrounding environment and allowing the style of any building to acquire its own, distinct personality.



