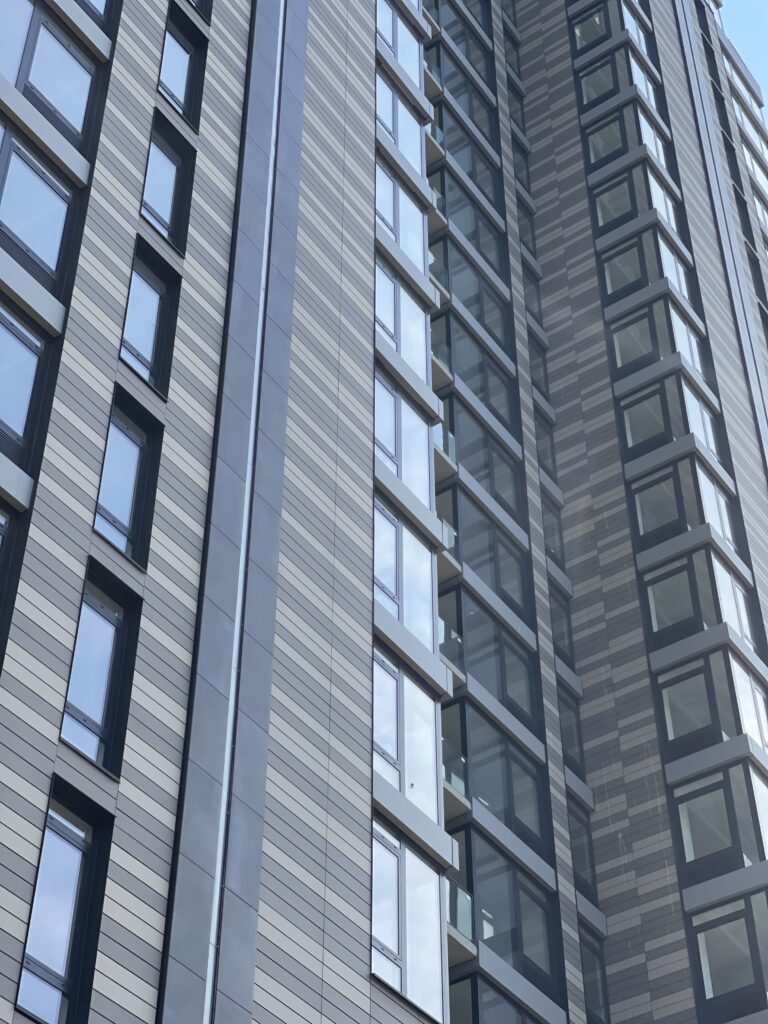Smoke from the drains, yellow cabs, fire escapes and, above all, vast skyscrapers as far as the eye can see: these are the features most photographed – and loved – by tourists visiting New York and this is undoubtedly the most commonly impressed image on our collective conscience, thanks to the many films set in the Big Apple.
And yet, all you need to do is head to the north of New York City, across the Harlem River to the Bronx to realise that most of these incredible giants – an essential part of the city’s charm and architectural landscape – congregate between Lower Manhattan and Midtown, although they are also in Queens and the Bronx.
For years, together with Staten Island, known as the forgotten neighbourhood, partially in the shadows compared to Manhattan, Queens and Brooklyn – in the 1970s, poverty, crime and unemployment reached alarming levels there and the Bronx experienced some of the worst urban deterioration, with a loss of 300,000 residents and the destruction of entire buildings; this was not helped by the attention of the mass media that took the Bronx’ reputation to international levels – over the last few decades, the Bronx has become one of the liveliest, thriving centres in NYC, full of beauty waiting to be discovered. To mention just a few, all you need to do is realise that it is home to the Yankee stadium as well as the Bronx zoo, and New York’s Botanical Gardens.
And it is in the Bronx where you will find Imola Tecnica’s Arches Towers project. Let’s take a closer look!
198-200 E 135th Street, Bronx, New York: the exact coordinates where you can admire Imola Tecnica’s Arches Towers project
Commissioned by Cladding Concept International – the division specialising in façades at the Belden Tri-State Building Materials (a company with a long-standing success story in the building products industry since 1936, that offers its customers a genuine partnership in the development and creation of ventilated façades – the Arches Towers project is a new construction of two similar towers standing 26 floors high, linked by a low structure, whose name originates from the fact that it is characterised by enormous arches on the front of both towers.
There are also two large arches that adorn the low structure. It is precisely these latter ones that bear the unmistakeable signature of Imola Tecnica, that cladded them with its ventilated façade system. In particular, a concealed IT S system was proposed with slabs from the TUBE collection art. TUBE 12N RM, Corten anthracite grey effect, measuring 120×60 and vertically laid. The ventilated façade is 50,000 square feet (c. 4,645 m2)
The most difficult challenge requiring considerable skill was the creation of the arch structure with its aluminium sub-structure: this structure protrudes out compared to the surface and in order to create it, certain custom-designed solutions were needed (as is the case with every Imola Tecnica project, which is always tailor made).
As far as the slab selected is concerned, the architects’ desired effect was fully achieved with the Corten anthracite grey effect slabs from the Tube collection.
Arches Towers is undoubtedly yet another good reason to visit the Bronx: no longer identified by Camp Apache – the infamous neighbourhood in the 1970s with its exceptionally high crime, murder and arson rates – but a neighbourhood made up of the hills in the West of the Bronx, similar to those in San Francisco, and the flat area to the East of the Bronx which, overall, offer a significant architectural variety in a charming mix between tradition and modernity, caused by the notable rise in residents in the area over the last 25/30 years.
Finally, Imola Tecnica’s Arches Towers offers the opportunity to uncover the culture of this neighbourhood by exploring the places where famous people like Kerry Washington, Ralph Lauren, Edgar Allan Poe, Calvin Klein and even John F. Kennedy grew up.








