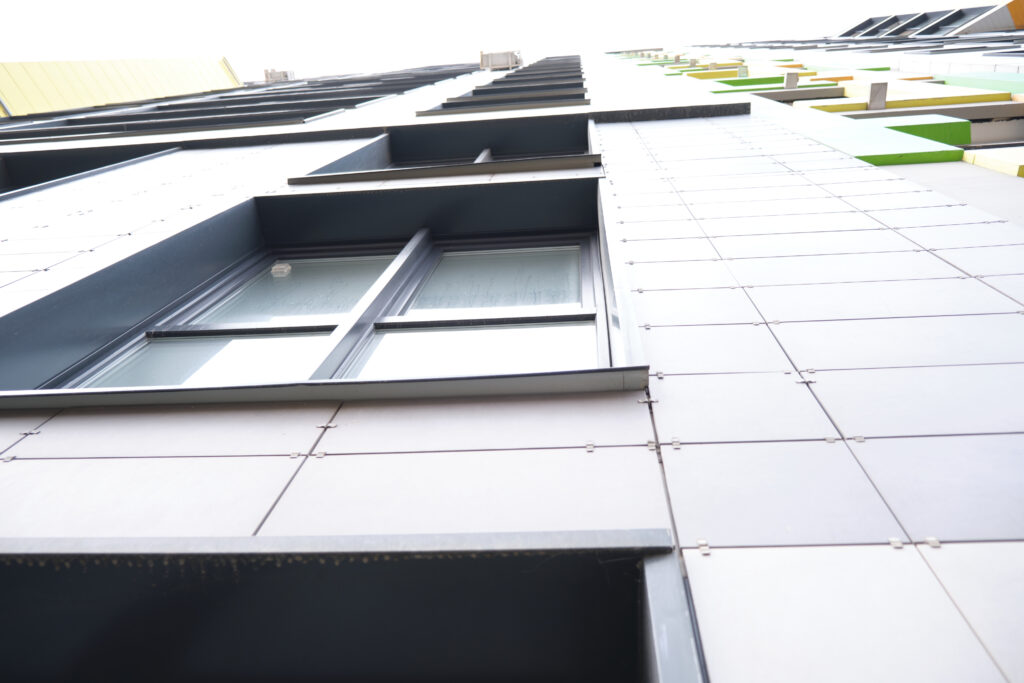The ventilated façade is considered the most efficient solution for cladding buildings. Greatly admired for its aesthetic impact, the energy efficiency that it guarantees and for its contribution to sustainable architecture, nowadays, the ventilated façade achieves excellent quality performance, not just architecturally but above all technically.
Dry-secured ventilated façade offering safety and durability
Generally, at the design stage of a new building or ventilated façade, considerable focus is placed on the choice of materials, textures and size of the gaps. Often, customers tend to underestimate the importance of ventilated façade securing systems, despite the fundamental role played by these in terms of safety and performance of the entire structure. Imola Tecnica designs technologies and tools for long-lasting, flexible and safe ventilated façade securing in full compliance with Italian and international reference standards. The system’s structure is limited to the supports so that the only load on the façade is the weight of the system itself and the atmospheric agents, with visible or invisible hooks that, in both cases, provide an excellent aesthetic quality.
Types of ventilated façade securing: invisible anchoring
Invisible anchoring involves a particular machining of the cladding panel that allows it to be hooked to the frame with elements that are invisible from the outside of the façade. Our metal structure for invisible ventilated façade securing is designed to resist the stress of static and dynamic load and consists of:
- Anchoring dowels and anchoring brackets;
- Standardised aluminium rivets or STAINLESS steel self-piercing screws to secure the struts to the brackets and to secure the cross-pieces to the struts;
- Aluminium struts and cross-pieces;
- Expansion STAINLESS steel mechanical dowel to secure the braces to the vestment;
- STAINLESS steel anchoring braces with millimetre regulating;
- Neoprene seal to apply between the anchoring brace and vestment slab (IT-S structure) or polypropylene separator plates (IT-EASY structure).

Types of ventilated façade securing: visible anchoring
The different securing systems for ventilated façades can also involve a kind of visible anchoring, thanks to the support of the slabs with visible hooks that can be coloured and personalised in the same shade as the slabs themselves. In that case, Imola Tecnica proposes a structure made up of:
- Anchoring dowels;
- Aluminium anchoring brackets and struts;
- Standardised aluminium rivets or STAINLESS steel self-perforating screws to secure the struts to the brackets;
- STAINLESS steel standardised rivets or self-piercing screws to secure the plates to the struts;
- STAINLESS steel support place complete with STAINLESS steel clips;
- 4/8 mm spacers (IT-M system).
Dry securing ventilated façade: advantages and fields of use
Based on the specific needs of each customer and the architectural complexity, it is a good idea to consider the different kinds of ventilated façade securing. In general terms, the ventilated solution guarantees extreme flexibility and is ideal for a wide variety of sectors, from residential to public buildings, including offices, warehouses and production sites. As well as versatility and the considerable aesthetic impact, the other many benefits acquired by securing systems for ventilated façades include:
- Simple installation and maintenance work with the possibility of dismantling and re-assembling each individual panel;
- Fast, accurate laying,
- Safety and durability;
- High level of resistance to atmospheric agents, fire and earthquakes;
- Excellent application flexibility;
- Millimetre regulation of all the anchoring points;
- Solid, long-lasting solution;
- Energy efficiency throughout the year.



