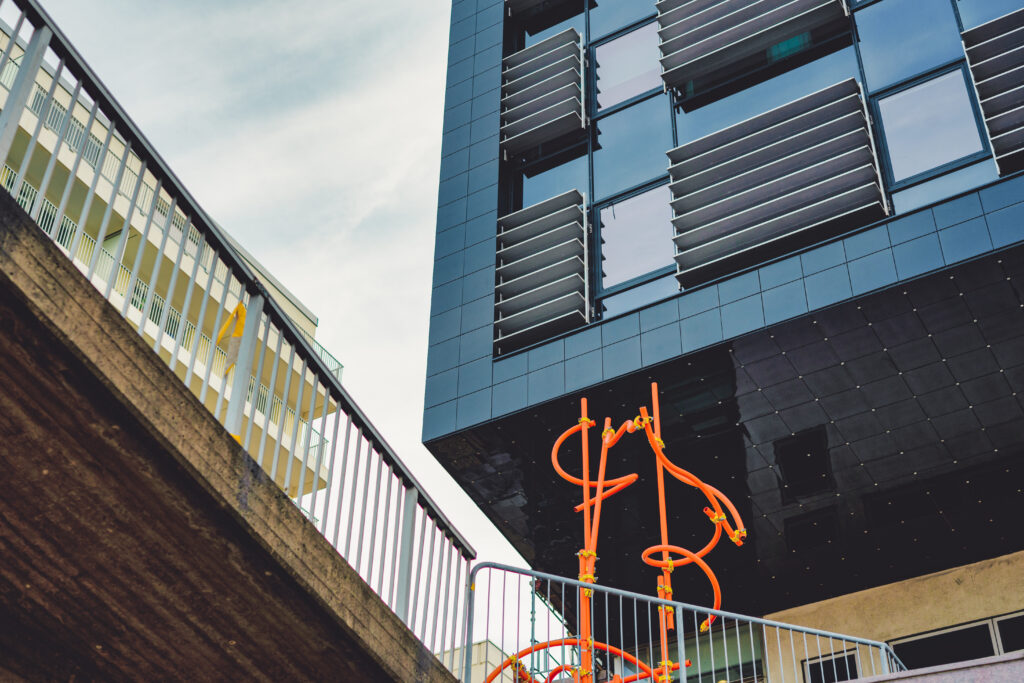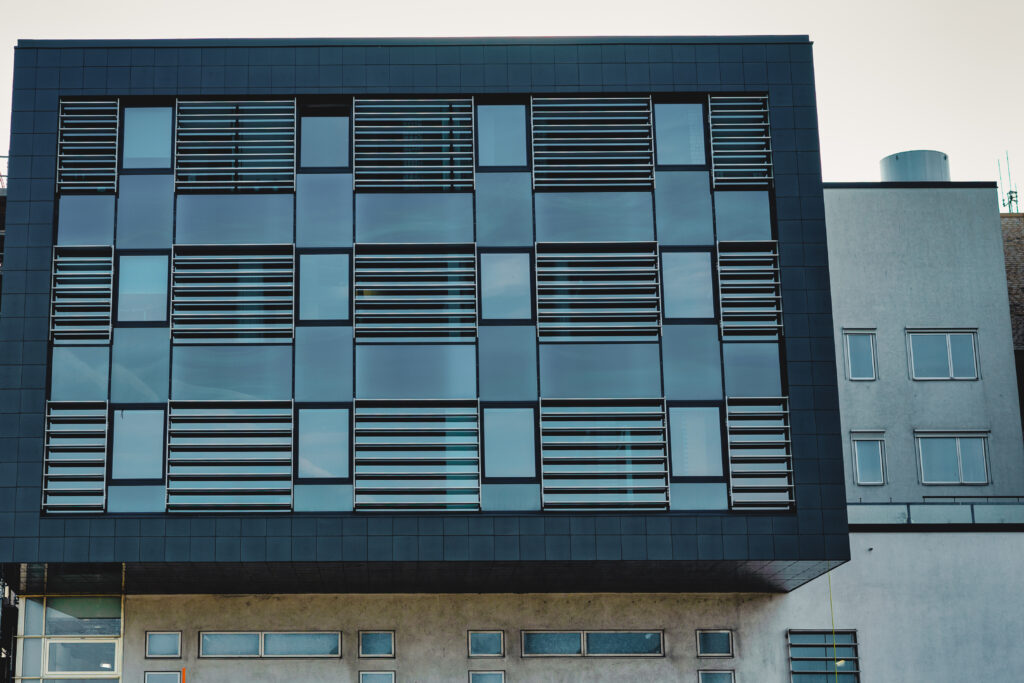Known as the pearl of the Øresund, located on the northern side of the Øresund region, on the south-west coast of Sweden, the city of Helsingborg extends along the shoreline and is just 4 km from Denmark, so much so, that it is the point of access to Sweden for those arriving by car from the European continent.
Helsingborg is not just one of the oldest cities in Sweden but is also famed as home to the international headquarters of Ikea.
Overlooking the sea, it boasts a relatively mild climate compared to central-northern Sweden, although no stranger to wet autumns and winters where snow makes an appearance. These are the climatic conditions that caused numerous problems for the town’s court house which stands at no more 500 metres from the shore. But let’s start from the beginning!

The pre-existing cladding on the court house in Helsingborg: the problems it faced due to the salt water.
The town’s court house was clad in the 1990s with 30×30 cm black slabs of porcelain stoneware, with honed surfaces and the securing system used at the time was gluing to the wall. As we’ve already said – Due to the fact that the building is no more than 500 metres from the sea, over the years, the cement grouting lines were subject to salt water infiltration which led to the softening of the glue which held on the slabs.
This disastrously resulted in some pieces starting to detach from the wall and in the early years of this century, some of the them crumbled to the ground. The building stands in a busy pedestrianised zone, so the council decided to cordon off the area below, while simultaneously putting out tender to solve the problem. And this is where Imola Tecnica stepped in!
Imola Tecnica’s solution to the problem: the new cladding on the court house in Helsingborg.
The façade cladding project, that involved not only Imola Tecnica but also the architectural firm, Arkitektlaget, established in 1982 by Jan Tellving, Arne Jönsson, Lars Jongård, and Lars Bourdette and, since then, has been involved in more than 2,000 different building projects of varying kinds – as well as the company, Svenska Katel – established in 1977 by the Bergman family in the small Skanian community of Ödåkra, close to Helsingborg, whose core business is importing Klinker tiles from key manufacturers around the globe – entailed demolishing the old cladding and replacing it with a dry securing system on the ventilated façade.
In an attempt to recover the partitions of the existing façade – wall dimensions, windows – a black polished porcelain stoneware measuring 485 x 485 mm was chosen, which is part of the Cooperativa Ceramica D’Imola’s Icon collection.
The slabs were secured to the wall using a visible system with rods, struts, and stainless steel hooks in the same colour as the slabs, so that they appeared invisible from a distance of a few metres.
All the materials used for the structure are in aluminium and stainless steel and a great deal of attention was paid to separating the two metals where they came into contact, inserting plastic pieces to eliminate any corrosion caused by the galvanic effect.
Lastly, the packet was installed by the company Ital Sten and the entire cladding work was completed in 2019.
As we have seen, a significant problem was resolved with an important evaluation carried out by Imola Tecnica because, as the American writer, Thomas Harris said “solving problems is like hunting: it is a wild pleasure, and we were born for this!”.











