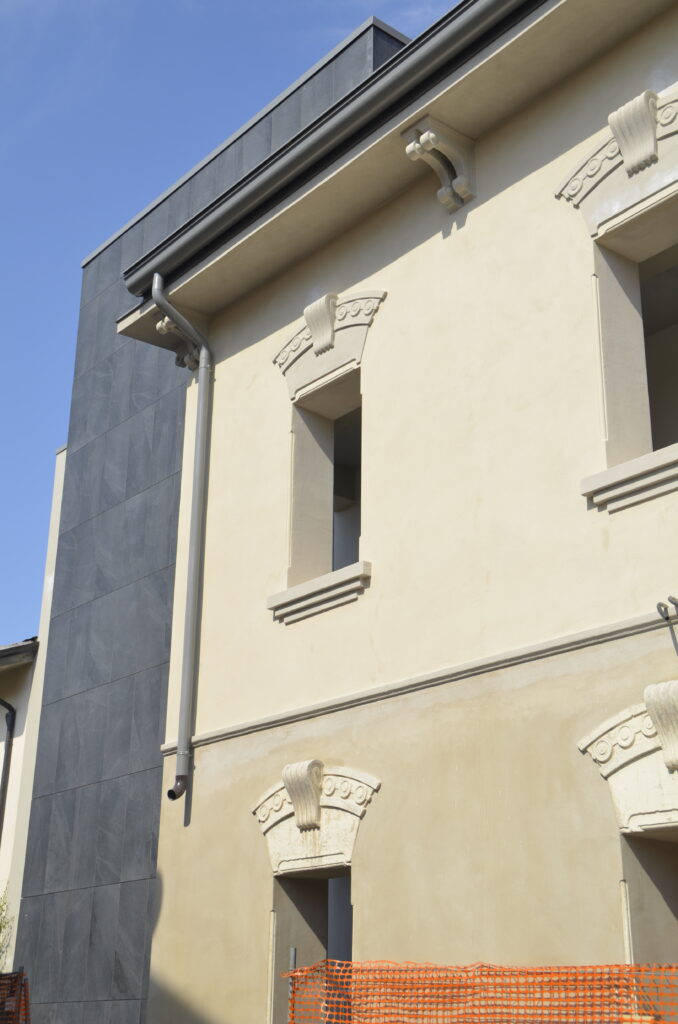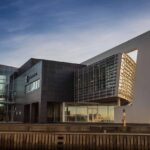Before going into detail about the work carried out on a hotel in Verona and a group of buildings in San Bonifacio (VR), we would briefly like to remind you what a ventilated façade is and the advantages it offers.
Basically, a ventilated façade is a cladding system on building façades that leaves a ventilation chamber between the cladding and insulation.
It is regarded as the most effective system for insulating a building – and it has acquired increasingly greater consent among architects and builders – because it eliminates unwanted thermal bridges as well as problems of condensation, resulting in an excellent thermo-hygrometric performance from the building.

In the ventilated chamber, as the layer of air in the cavity heats up compared to the surrounding air, the so-called “chimney effect” occurs that generates a continuous ventilation in the chamber that keeps the insulation dry resulting in it being more effective and producing a drastic reduction in energy consumption. The ventilated façade also eliminates direct radiation and protects against bad weather.
Studies show that the protection offered by the ventilated façade system produces an energy saving of up to 20% as well as much simpler, more cost-effective maintenance and a longer life expectancy compared to other options. It should be said that – thanks to its modular flexibility – the ventilated façade is the ideal solution for enhancing the appearance of any kind of space, transforming it into a solution that is both attractive as well as practical.

Details of the work on these two new ventilated façades.
Modernisation work on the existing buildings – like the work carried out on the hotel in Verona and the group of buildings in San Bonifacio – can, on the one hand, combine the need for investments and, on the other, the possibility of achieving extremely high levels of energy efficiency even on very old buildings, resulting in a reduction in CO2 emissions into the atmosphere.
In other words, modernising existing buildings is an excellent opportunity for keeping energy consumption low in the management of a building while simultaneously improving living comfort.
Vertically positioned porcelain stoneware from the X-ROCK collection, item, X-ROCK 12N RM measuring 120×60, was used for the hotel in Verona. For the buildings in San Bonifacio, on the other hand, we used horizontally positioned uniform porcelain stoneware slabs from the TUBE Collection, item, TUBE 12T RM, measuring 120×60.
In both cases, the visible coupling method was adopted, that is, a system achieved with fastening clips connected to the supporting structure that hold up the finishing slabs.
Finally, we would like to point out how the increase in energy efficiency and energy modernisation work on existing buildings is of key interest, in line with European energy policies, and how our last two jobs have fully corresponded with the pursuit of this aim.








