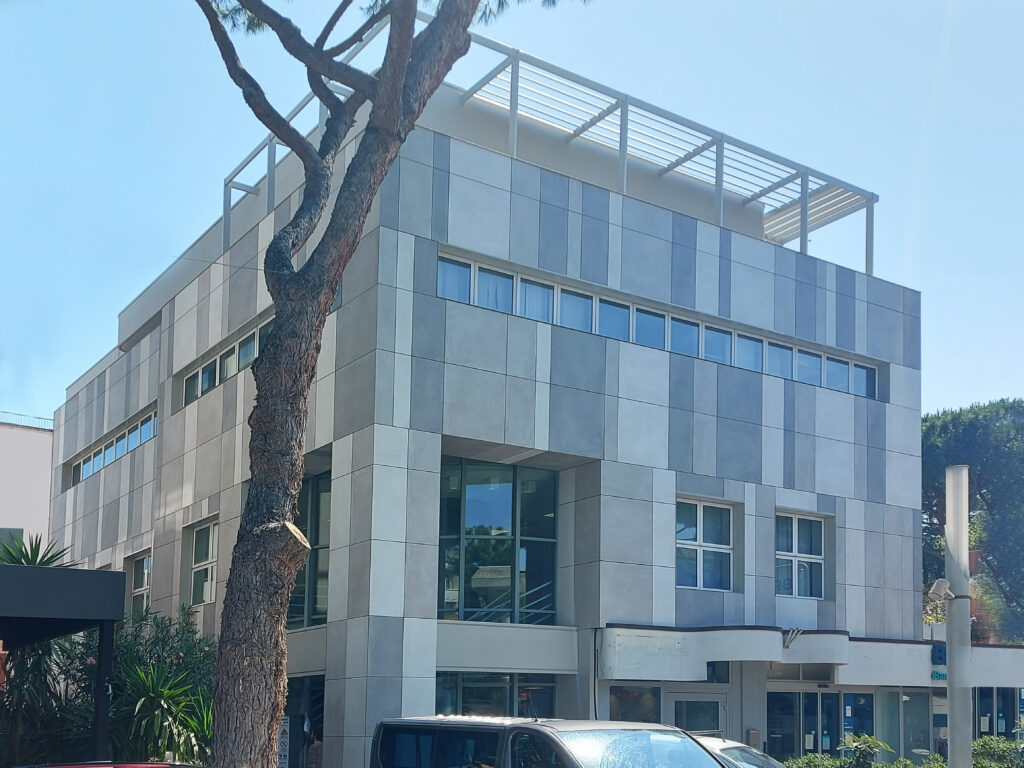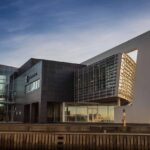Located in the charming setting of Viale Dante, at the heart of Riccione, the BPER building recently underwent a major renovation project that completely revolutionised its external appearance. The project, carried out in collaboration with the architectural firm ZPZ Partners, led by architect Michele Zini, is an excellent example of how innovation and quality can redefine the image of an existing structure while improving its functionality and energy efficiency.
ZPZ Partners, a studio well-known for its integrated approach to architectural planning and design, focused not only on formal aspects, but also on the project’s so-called ‘soft qualities’. These include intangible features, like the influence of light and the use of colour, which play a fundamental role in users’ experience of a particular space. Michele Zini, the studio’s owner, told us how his main goal was to redefine the building’s visual impact in order to renew the company’s image, rather than drastically changing its structure.
The building’s new identity
The ventilated façade provided by Imola Tecnica is an example of how architecture can make a significant contribution to the image and communication of a brand. Architect Zini went on to explain that the structure’s technical features, like its perforations, were retained, but the building’s visual impact needed to be redefined in order to enhance the perception of BPER’s corporate image. The goal was therefore to create a sort of visual carpet, using three different colours, arranged in a random pattern to generate a pixelated effect that would simplify and unite the building’s appearance. This approach has not only modernised the look of the entire structure, but also transmits an image of solidity and innovation.

Project challenges and technical solutions
The project started in 2021 with a feasibility study and was followed in 2022 by the development of the executive design. Site work was completed between May and August 2023. One of the main challenges was working on a structure while it was in use. All the renovations had to be carried out without disturbing or interfering in any way with the daily activities of the people using the building. This meant adopting dry machining techniques to avoid dust, humidity and noise, and ensuring operational continuity throughout the various work phases. The weight of the new façade also had to be assessed extremely carefully and the existing load-bearing structure reinforced, which did lead to some problems. Part of the pre-existing insulation was reused, too, which helped reduce the project’s environmental impact and ensure greater energy efficiency.
Ventilated porcelain stoneware façades offer numerous benefits, including thermal and acoustic insulation, protection from the elements and the chance to create a refined, modern style. Thanks to Imola Tecnica, the BPER building now boasts a state-of-the-art façade that is a model of sustainable and innovative architecture.
Imola Tecnica and ZPZ Partners
The renovation of the BPER building in Viale Dante in Riccione is Imola Tecnica and ZPZ Partners’ first partnership. It is a collaboration that has demonstrated how a synergy of technical and creative skills can lead to excellent results. The choice of porcelain stoneware played a central role in the project’s success, not only on account of its aesthetic qualities, but also for its functionality and durability.
The new façade is a perfect example of how innovation and design can go hand in hand to create urban spaces that are not only aesthetically attractive, but efficient and sustainable too.



