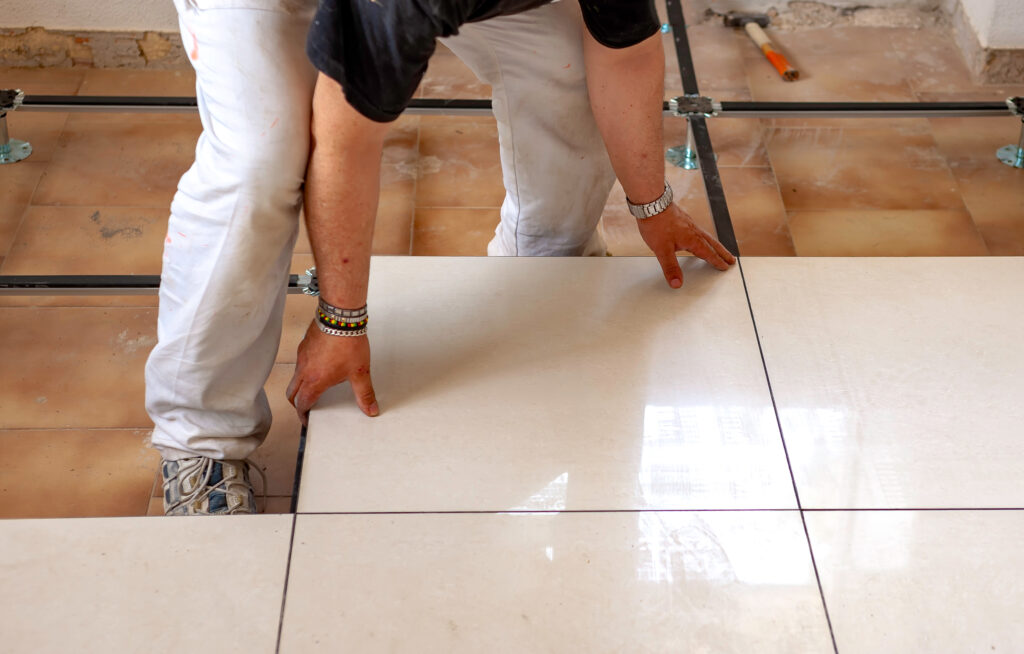Raised or floating flooring is a practical choice that does not impact on its appearance. Laying raised flooring involves positioning the porcelain stoneware tiles on top of a frame structure that is modular and can be removed. The most important difference between a raised flooring and a traditional one lies in the fact that the first one requires no invasive intervention to connect and change the piping: the raised flooring allows for all the systems and wiring needed to configure a room to be placed under the flooring, such as telephone wires, electrics and plumbing, irrigation network, heating and cooling system, IT networks and more.
Laying raised flooring: let’s start with the structure
It is important to understand the supporting structure in order to lay a raised flooring. The Imola Tecnica structures are produced in galvanised steel and sound-deadening plastic with air and dust seal. The support column consists of a round base and pipe of varying height to create raisings that start from a minimum of 10 centimetres right up to over a metre. The column head, on the other hand, is square and has a height adjustment system inside the structure that varies according to the specific construction requirements of each individual project. We then find the horizontal connecting or supporting crosspieces designed to increase the structure’s stability. For an efficient, long-lasting result with the raised flooring laying, the final composition needs to be:
- Surface finishing;
- Support panel;
- Lower protection (if required);
- ABS protective perimeter edge;
- Vibration and dust proof seals;
- Crosspieces;
- Columns;
- Sound insulation mating.

Laying a raised flooring: what to do?
Laying a raised flooring correctly starts by carefully checking the conditions of the foundation, that is, the surface on which the supporting structure will be laid. The more even the foundation, the better the end result, as well as minimum effort in laying the floor. Before starting to actually lay the raised flooring, it is important to trace the laying lattice in order to establish the position of the columns and subsequently arrange the piping in a way that does not create obstacles. Following the final design, a laying outline is traced by starting from a right angle to ensure maximum alignment of the spaces. Generally, the outlines that are appreciated the most are the straight laying ones, with the profile of the tiles laid in parallel to the walls and the diagonal laying, with the tiles placed perpendicular to the walls.
Once the tracing has been completed, the next step is laying the piping and once that is finished, the raised flooring is laid which involves laying support columns (with the possibility of gluing in the case of an uneven bottom) and the coupling of the crosspieces and vibration and dust proof seals, to then proceed with laying the tiles by gravity on the supports and adjustment of the heights. Generally, the perimeter panels are the last ones to be installed because they are cut to size and complete the laying of the raised flooring. We recommend using tiles with a porcelain stoneware surface finishing and support that, as well as its well-known features, facilitates cleaning and hygiene and lasts considerably longer because it does not absorb either water or dampness.
Laying tiles on the structure is done dry and the space that is created thanks to this operation can be easily accessed at any time and from any panel, making the raised flooring a versatile solution and one that is easy to maintain. But that’s not all.
Laying raised flooring: advantages
Laying raised flooring offers numerous financial and logistical benefits. Let’s take a look at them together:
- The cavity that is created under the flooring allows for the invisible passage of wiring, piping and raceways, eliminating once and for all the need for masonry work;
- All the systems are easily accessible, by simply lifting up individual panels, and this makes inspection and maintenance much easier;
- Laying raised flooring is much simpler and faster than laying traditional flooring and, as a result, the cost of labour and installation are greatly reduced;
- The flexibility and durability of this method make it effective and suitable even for public buildings with a considerable number of people walking over it;
An extremely wide range of finishings and accessories are available for laying raised flooring, from connection ramps and steps right up to the raised or retractable turrets, passing through the skirting board and much more.



