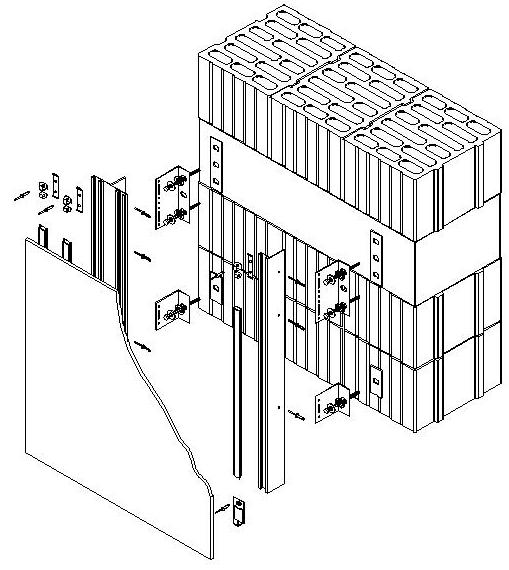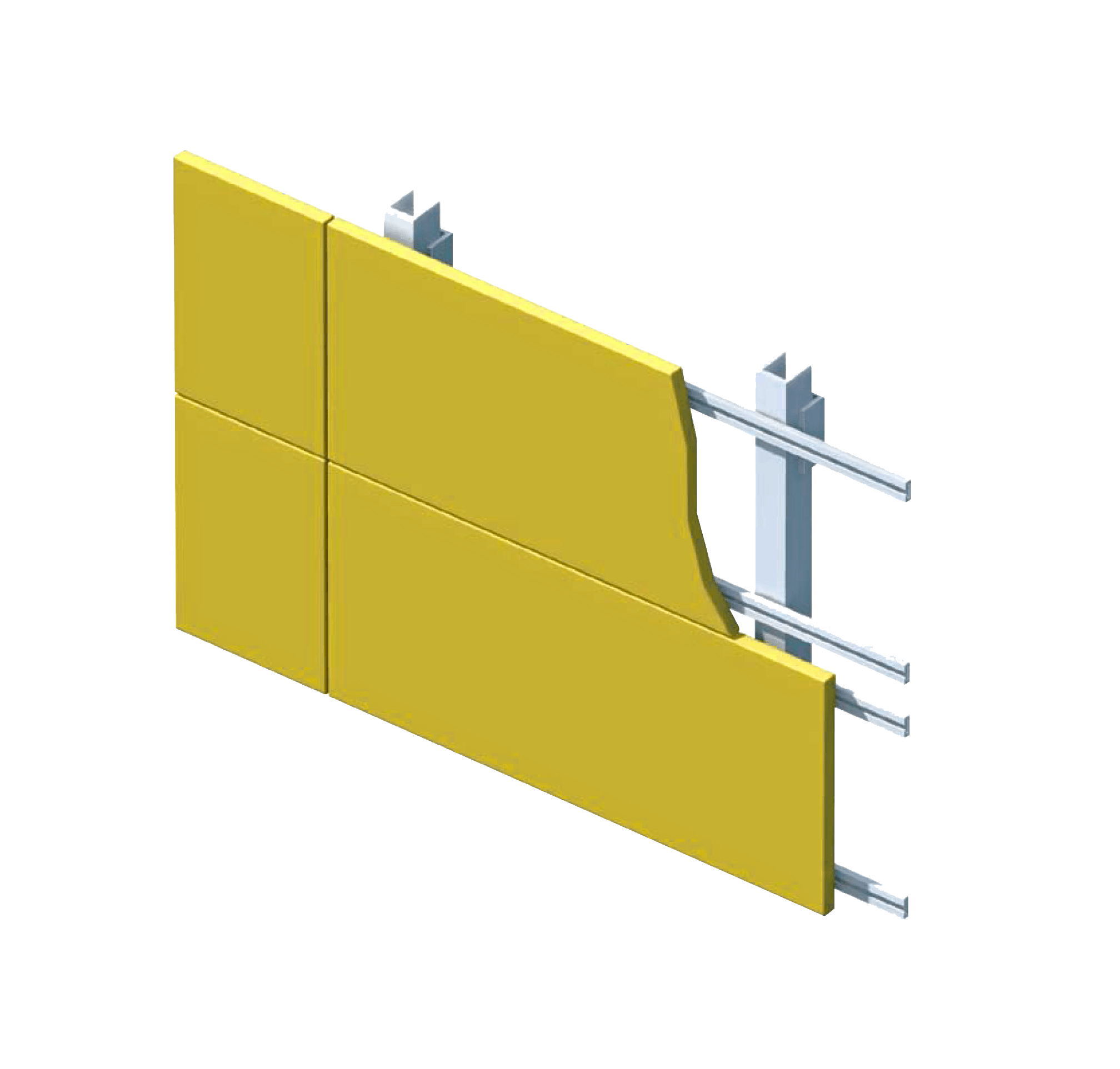
Concealed fastening system
The concealed system involves a processing of the tiles that enables it to be fastened to the structure with elements not visible from the outside.
IT-S StructureIT-EASY Structure
The structures – designed by Imola Tecnica with specific attention for detail – are secured to their support so that the only loads acting on them are the system own weight and the wind.
The cladding structure support can be ensured via either visible clips (in the same colour as the sheeting) or a hidden fixing system for optimised aesthetic results.

The concealed system involves a processing of the tiles that enables it to be fastened to the structure with elements not visible from the outside.
IT-S Structure
‘The visible’ system provides support for the ceramic porcelain slabs and the plugs that can be coloured according to the colour scheme of the tiles.
IT-KL StructureStructure an IMOLA TECNICA IT-S metal structure dimensioned to withstand the static and dynamic load stresses in accordance with the regulations, composed of:
The brackets shall be secured to the supporting wall with mechanical or chemical anchors of suitable size to create a static structure to which the uprights can be secured at “fixed points” and “sliding points” with rivets or stainless steel self-perforating screws; slotted stringers shall be secured to these uprights with rivets or stainless steel self-perforating screws, as in the working drawings drafted by a chartered engineer, leaving freedom of movement in the longitudinal direction to allow for thermal expansion.
The cramps shall be secured to the slabs, separately from the neoprene gasket, with a mechanical coupling, without applying any kind of adhesive; the mechanical coupling shall be by means of special tapered holes (blind holes) on the back of the cladding slab, designed to accommodate a special anchoring expansion bolt.
Assembled in this way, the slabs shall be anchored to the stringers by precisely adjustable screws to obtain gaps that can be varied both horizontally and vertically.
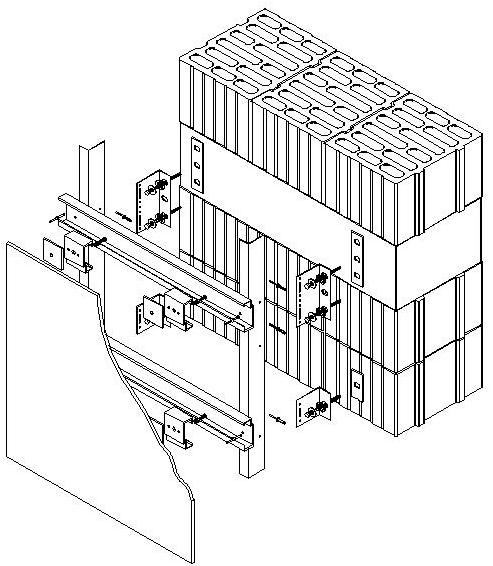

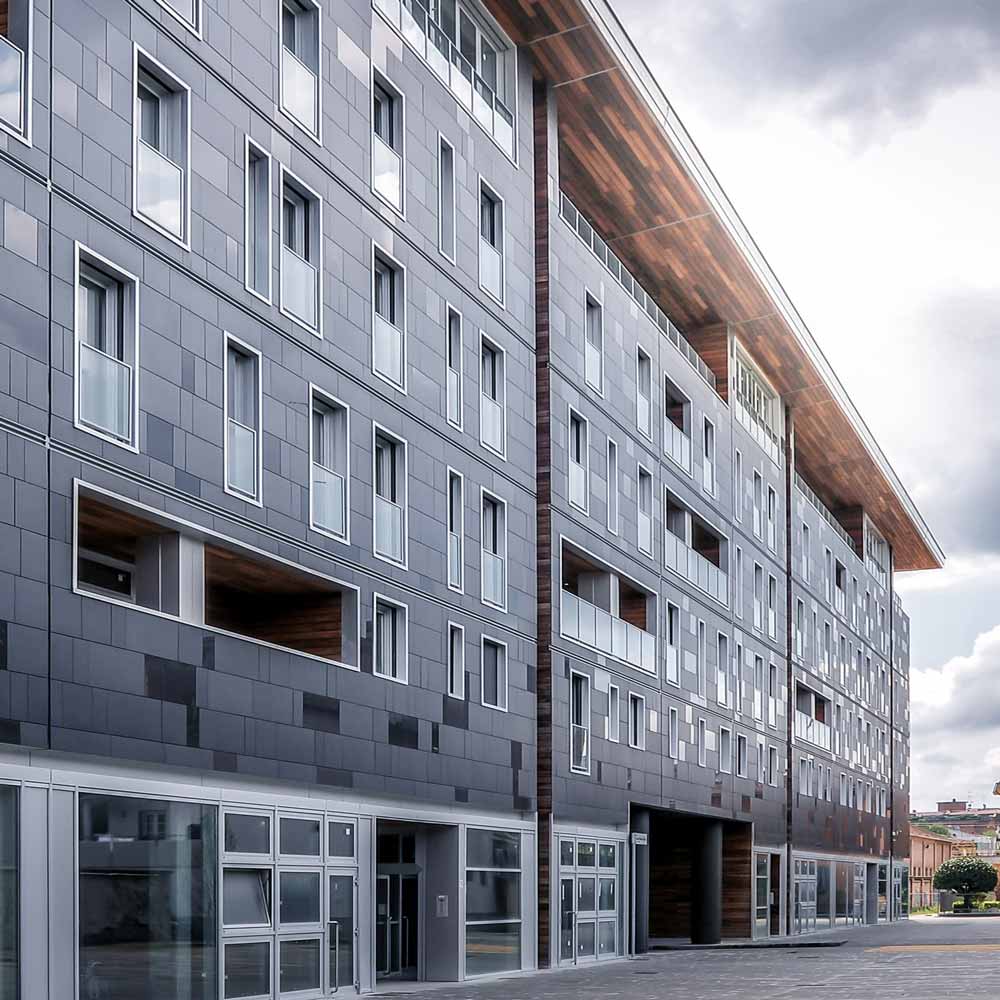
Structure an IMOLA TECNICA IT-EASY metal structure dimensioned to withstand the static and dynamic load stresses in accordance with the regulations, composed of:
The brackets shall be secured to the supporting wall with mechanical or chemical anchors of suitable size to create a static structure to which the uprights can be secured at “fixed points” and “sliding points” with rivets or stainless steel self-perforating screws; slotted stringers shall be secured to these uprights with rivets or stainless steel self-perforating screws, as in the working drawings drafted by a chartered engineer, leaving freedom of movement in the longitudinal direction to allow for thermal expansion.
The cramps shall be secured to the slabs, separately from the neoprene gasket, with a mechanical coupling, without applying any kind of adhesive; the mechanical coupling shall be by means of special tapered holes (blind holes) on the back of the cladding slab, designed to accommodate a special anchoring expansion bolt with a stainless steel washer 1,5 mm thick between it and the tile.
Assembled in this way, the slabs shall be anchored to the uprights with stainless steel rivets, special spacer plates secured to the uprights with black steel self-perforating screws ensure 8 mm gaps.
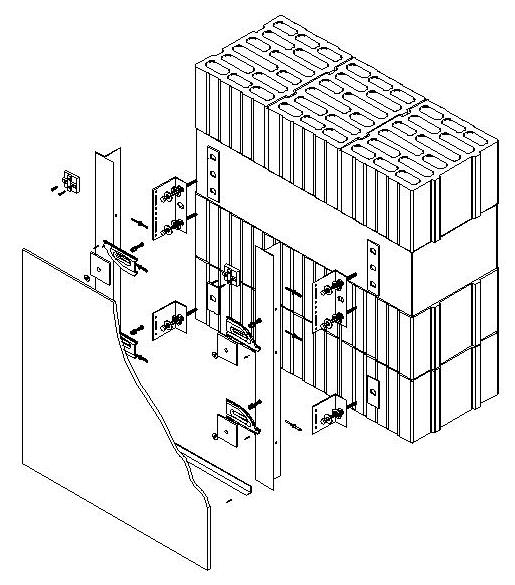
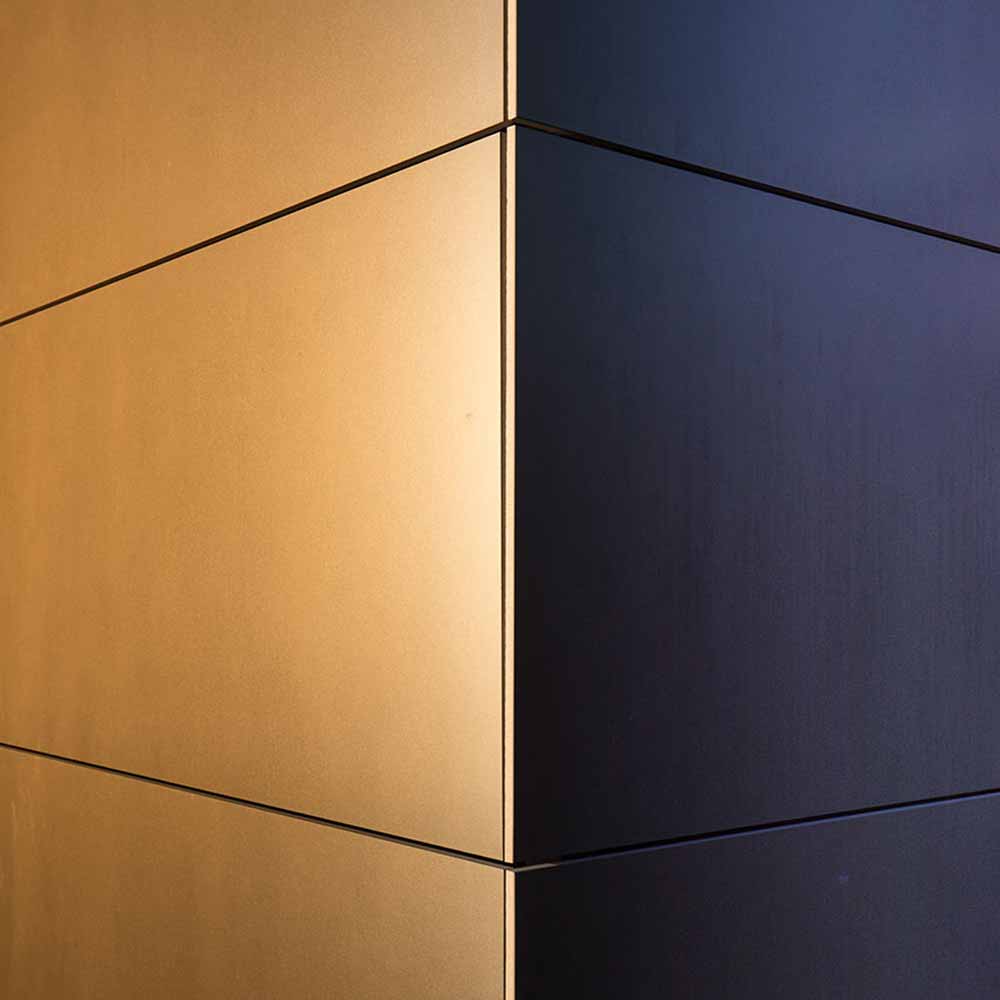

Structure an IMOLA TECNICA IT-KL metal structure dimensioned to withstand the static and dynamic load stresses in accordance with the regulations, composed of:
The brackets shall be secured to the supporting wall with mechanical or chemical anchors of suitable size to create a static structure to which the uprights can be secured at “fixed points” and “sliding points” with rivets or stainless steel self-perforating screws; slotted stringers shall be secured to these uprights with rivets or stainless steel self-perforating screws, as in the working drawings drafted by a chartered engineer, leaving freedom of movement in the longitudinal direction to allow for thermal expansion.
The black mounting plate shall be complete with EPDM gaskets to prevent the cladding slab from vibrating, and it shall be possible to have the clips painted to match the chosen cladding.
When the system is composed in this way, the horizontal and vertical gaps between the cladding slabs shall be 8 mm.



Structure an IMOLA TECNICA IT-M metal structure dimensioned to withstand the static and dynamic load stresses in accordance with the regulations, composed of:
The brackets shall be secured to the supporting wall with mechanical or chemical anchors of suitable size to create a static structure to which the uprights can be secured at “fixed points” and “sliding points” with rivets or stainless steel self-perforating screws; slotted stringers shall be secured to these uprights with rivets, as in the working drawings drafted by a chartered engineer, leaving freedom of movement in the longitudinal direction to allow for thermal expansion.
The uprights have special grooves to accommodate the self-locating clips that match the slab, and the relative spacers and EPDM gaskets needed to secure the cladding slab and prevent vibrations. When the system is composed in this way, the gaps between the cladding slabs shall be 4 mm or 8 mm.
