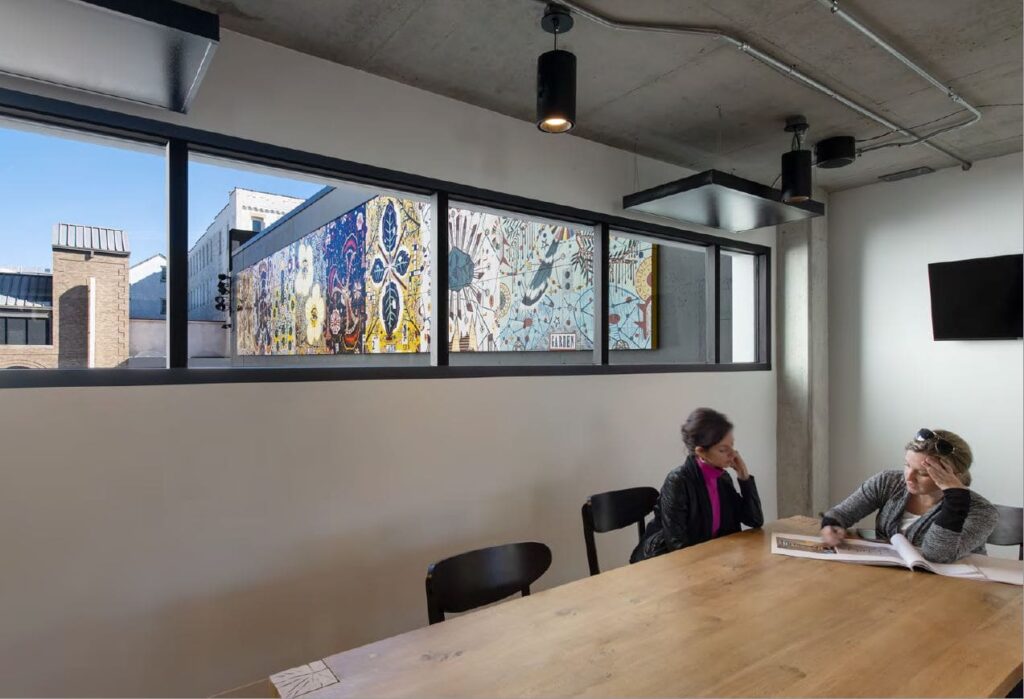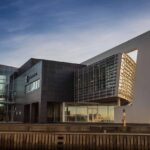Imola Tecnica has been awarded at the “2022 Coverings Installation & Design (CID) Awards” for the technical know-how demonstrated with the creation of the facade decoration at the Steppenwolf Theater in Chicago. The award received falls into the “Other Design” category with a special recognition for the innovative use of porcelain tiles.
We interviewed Jennie Tolfa, one of the architects responsible for the Steppenwolf Theatre Expansion project, where the functional beauty of Imola Tecnica plays a key role in this Windy City’s cultural icon.
What does the Steppenwolf Theatre represent to the city of Chicago and what does it change with the expansion you have planned? How does the architecture affect the relationship with the public and the neighborhood where it is located?
The Steppenwolf Theatre Expansion provides a multi-purpose cultural hub for Chicago and for Steppenwolf’s neighborhood in Lincoln Park and represents a new space for creativity and exchange in the very first theatre-in the round format built in Chicago. At the city level, it was important to be inclusive to the diverse, multicultural Chicago communities that Steppenwolf serves. At the neighborhood level, it was important for the architecture to respond to the context of the urban fabric, and for the theater to be transparent in its function to invite participation from the people who live, work, and visit the neighborhood into the Steppenwolf Campus. The main façade is primarily a window wall system to create this visual connectivity with the street as well as through the building to the theatre massing, centrally positioned as the heart and soul of the project, and to provide a sense of collision amongst actors and audience. The theater shell is articulated with a textured, GFRC wall system and is illuminated at night with theatrical lights display and transforms into the neighborhood beacon.
A harmonious union between functionality and aesthetics is certainly essential for a building like the theater, a sacred temple of a timeless art form. What kind of works do you usually deal with? How important is functionality nowadays, even in buildings that were created primarily with aesthetic functions?
Performance driven design is at the core of AS+GG’s design ethos at all scales, from high-rises to cultural buildings such as the Steppenwolf Theatre Expansion. It is always important to design a building that is beautiful, of course, no matter the scale or typology, but it is critical that the design responds to the performance and functionality of the site and programmatic needs, and that we find logic and reason through the aesthetics. We carefully considered the site conditions as well as acoustics throughout the architectural design, from material selection to detailing. In the case of this project, one instance is the GFRC panels which expresses the massing of the theatre in-the-round format and are the main architectural feature. These panels provide the acoustical separation and exterior wall rating while providing a beautiful and artful centerpiece to the building. Furthermore, cost is always a component to evaluate with any client and often design decisions are made based on cost analysis. The GFRC panel detail strategically accomplishes multiple tasks and demonstrates how of functionality can successfully integrate aesthetics.

You have designed a modular staging system that allows you to control the architecture, adjust capacity and explore different stage footprints for a variety of audience relations. Why is it so important, within such a particular project, to choose high quality products and very technologically advanced solutions such as ventilated facades?
Through our experience in the theater building typology, we have found that it is more common to see modular staging systems that provide high degree of flexibility to the theater. This built-in flexibility is very efficient and smart in the sense that you have multiple theaters for the space of one and contributes to the sustainability efforts as well. Flexibility is a theme that also carried into the design criteria of the 12’ high by 76’ long mural. After looking into numerous exterior systems, Imola’s products provided both the flexibility of removing the mural entirely, should Steppenwolf have the need in the future, and durability to withstand the elements of Chicago’s climate overtime.
Made in Italy is a brand recognized all over the world and we are really happy to have brought it to Chicago. Why did you choose the functional beauty of Imola Tecnica for the Steppenwolf Theatre?
We have used Imola products in some of our other projects around the globe. Imola provides contemporary design within an affordable price point, which was perfect solution for the budget of this non-for-profit theater company. Additionally, we recommended that the mural be treated similarly to a piece of art and more permanent in nature, rather than street art which is more temporal in nature. Initially the concept was to have the artist simply paint on the existing parking garage, however, the Imola rain screen system solution using screen print technology beautifully translated the artists artwork onto the porcelain tile that would allow this unique art live Steppenwolf years to come. The rain screen system elegantly accomplishes a canvas and frame aesthetic through the precise detailing. The large format 4’x4’ porcelain tiles compose the overall modulation of the mural, spaced ¼” to allow ventilation. The grid system attachments to the existing parking garage are all concealed behind the frame that wraps all sides of the screen system. The customization of the entire system was great application and Imola’s team was great to collaborate with and provided their expertise for the best solution for this unique art piece in Chicago.



