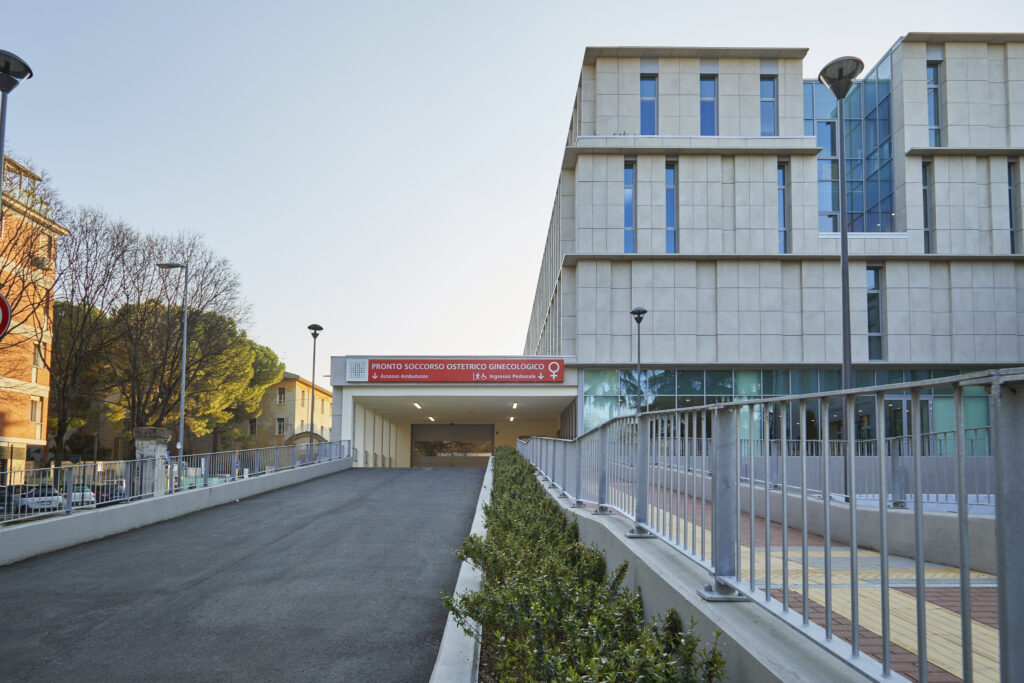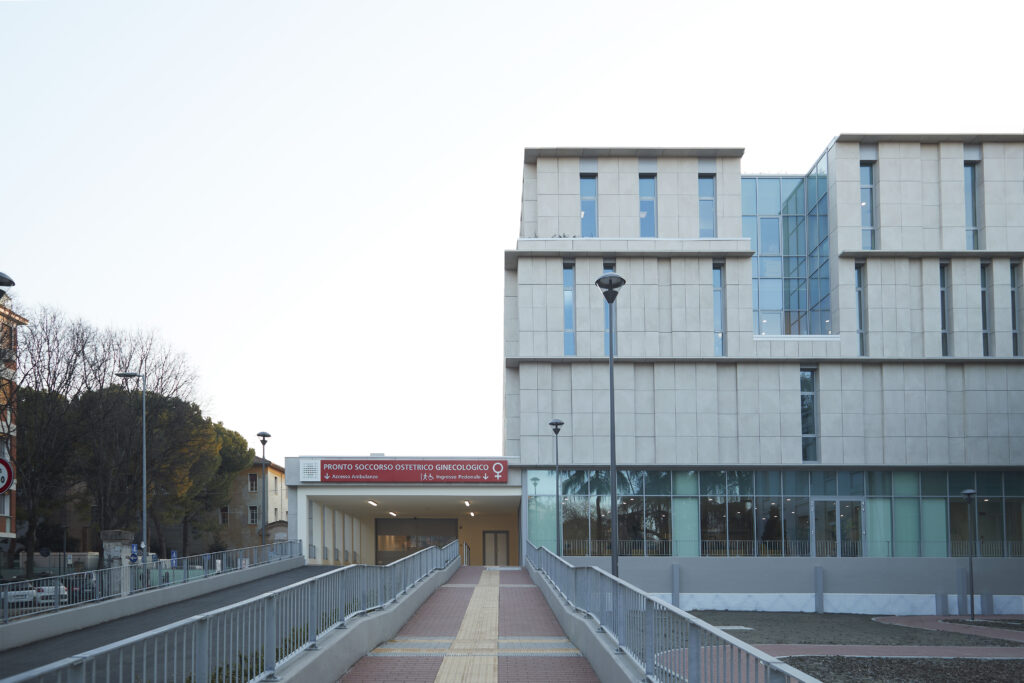In the heart of Bologna, the Sant’Orsola Hospital has always been a symbol of health service excellence. But the recent redevelopment of its historic pavilions has now seen this institution launch a new architectural paradigm, too, that combines technology, sustainability and respect for the urban context. This ambitious project, designed by Tecnicaer Engineering Srl, included a major intervention by Imola Tecnica, that focused on the creation of an innovative porcelain stoneware ventilated façade.
A strategic project for Paediatric Healthcare
The project involved some of the most sensitive areas of the hospital, especially the paediatric, obstetric and gynaecological services. The redevelopment was centred on Pavilions 13 and 16, that house the Diagnostic Imaging ward, the Operating Theatre and Paediatric Intensive Care, and included the various obstetric wards in Pavilion 4, connected to the new 4N high-intensity care centre.
Historic spirit, modern architecture
Operating in a context constrained by Law 42/2004 meant making careful design choices and constantly interacting with ongoing dialogue with the Bologna authorities. The new construction, while clearly modern, was designed to interact with the existing architecture and its historic park areas, thanks to a dynamic façade design, featuring horizontal and vertical blades that streamline its profile and help it blend into the landscape.
This project was radically transformed by an unexpected challenge. The original design was for Accoya wood and laminates, but on account of international market turbulence, these materials became difficult to supply. This meant the façade system had to be completely redesigned.
It was at this crucial stage that Imola Tecnica put forward the idea of a porcelain stoneware ventilated façade.
A successful experiment
Using porcelain stoneware for elements that are up to 90 cm deep and only 10 cm thick was a real technological experiment. The challenge was not limited to the production of the elements, but involved the entire construction chain, including:
- floor and column fastening system standardisation;
- millimetre-precision cutting;
- planning a sequential assembly to allow the progressive decommissioning of the scaffolding.
Today, the result is a sustainable, elegant and high-performance façade, that ensures excellent insulation and a distinctive architectural identity. Thanks to the contribution of the façade system, the 4N building has achieved a NZEB A3 energy efficiency rating, that is a momentous milestone in the healthcare sector.
This is not just a question of performance. The project clearly demonstrates that porcelain stoneware can be a winning solution even in high traffic contexts with historic constraints, that are typically dominated by more traditional materials.
A model for future healthcare
This Sant’Orsola Hospital project is a perfect example of how innovation can spring from necessity. The change made in the material used for the façade not only solved a temporary problem, it also opened up new design perspectives on how this solution can be used for other similar projects in the hospital sector.
Its success lies in its ability to meet multiple needs, including respect for historical constraints and modernity, energy efficiency and aesthetic quality, technological innovation and functional reliability. Imola Tecnica has therefore confirmed its position as a benchmark partner for anyone looking for advanced technical solutions that respond to complex needs with precision, reliability and vision. Showing how design excellence can be achieved in even the most complicated challenges.










