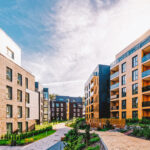
Façades play a fundamental part of building structures because they define the internal and external environment, influencing the architecture of their outside surroundings and determining the heat-acoustic comfort of the interiors.
A wide range of materials can be used for ventilated façade cladding – porcelain stoneware, marble, granite and natural stone, terracotta etc. – combined with specific technical features such as:
- Good mechanical resistance
- Good resistance to temperature variations
- Limited water absorption
- Fireproof
- Colourresistence to UV rays
- Resistence to chemical and smog corrosion
- Lightweight and workble
Flexible material will be particularly important if you plan to create façades with curved or bi-dimensional parts. If you are planning on creating a building in an environment with extreme climatic conditions, you will need to ensure that the cladding is hard wearing and easy to clean, non-porous and resistant to humidity, heat, corrosion and pollution. While in acidic environments or those at risk of fire, the material should provide high chemical resistance to temperature variations, freezing/thawing and fire.
If you are a designer, you will play a key role in assessing, for preventative purposes, the main requirements for the ventilated façade from an aesthetic, technical and economic point of view. Indeed, you will need to decide upon the subdivision of the modules, the thickness of the “end package” (choice of insulating panel and thickness of the ventilation gap), the maximum structural layout and, above all, cladding materials and colours that allow you to express your creativity at its best.

As far as the subdivision of the modules is concerned, often certain sheets for ventilated walls are only available in standard size and, if different modules are used, you could run the risk of financially non-viable structures. We have the solution to this… At Imola Tecnica we have a vast range of sizes to satisfy even the most complex demands, from 30×60 cm to 120 x 260 cm.
What is the ideal material for a ventilated wall? Well, we would recommend glazed porcelain stoneware or full-thickness porcelain stoneware because they are technological and resistant, compact, do not alter over time and are resistant to freezing and bending. The recommended finishings will give you the opportunity to create completely new warm, bright effects for maximum customisation (whether you are working on completely new builds or on the restoration of older buildings).
Even stone is a material that lends itself well to external application as it is waterproof and does not require any particular maintenance work. Natural stone can be found in various shapes and colours and can be smooth or rough. Lastly, although metal cladding is used less frequently, it offers a wealth of potential combinations in format, colour and finishing. It is ideal for a project that combines underground sensitivity and urban chic, saves on maintenance work and reduces building site times considerably.
In other words, a ventilated façade gives architects and designers the opportunity to make the most of the aesthetic potential of the cladding face, providing them with free creative reign. Browse all the Imola Tecnica finishings and be inspired!



